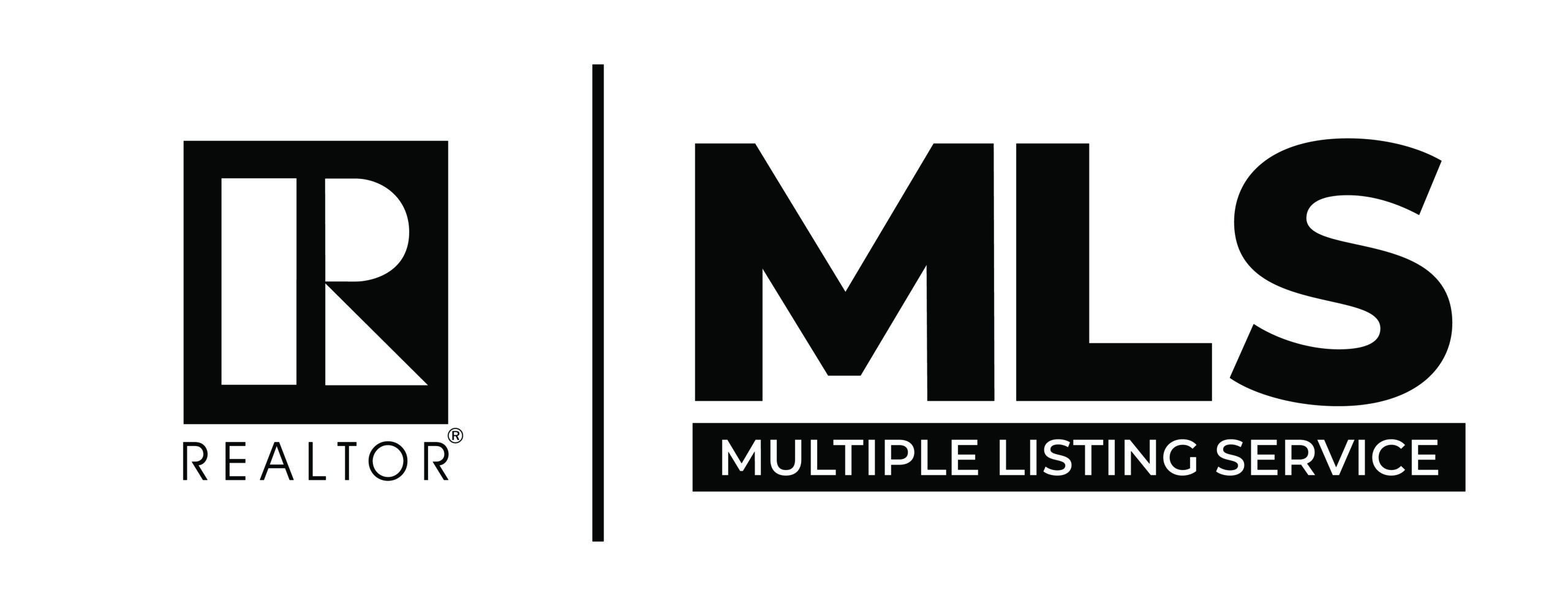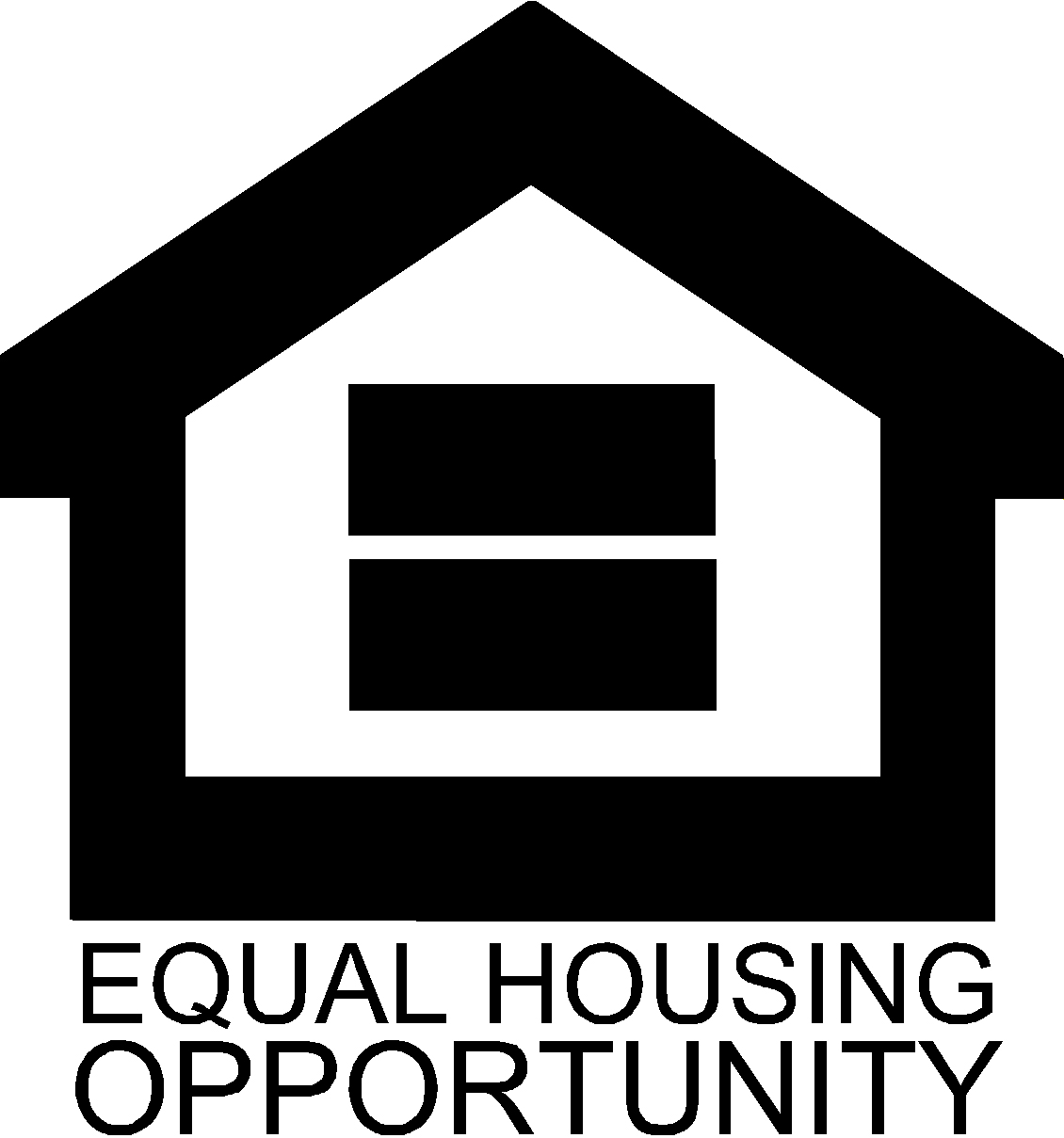Overview
- Updated On:
- 2024-10-20
- 4 Bedrooms
- 3 Bathrooms
- 2,104.00 ft2
Description
Welcome home to this freshly painted gorgeous desert living it is a Henderson gem with a functional floor plan, plus endless warm natural light. The kitchen features beautiful granite countertops, back splash, plenty of cabinet space, a pantry & breakfast bar. One bedroom and 1/2 bath downstairs. Tile flooring downstairs and carpet downstairs. Living room is surround sound ready. Other bedrooms and bathrooms upstairs. Loft can double as a family room located on the second floor or 5th bedroom.The Primary suite is roomy with a walk-in closet , a ceiling fan, dual sink, & a large shower in the spa-like bath area. Entertain family, friends, and neighbors in the low maintenance backyard. Escape the heat of the sun under the covered patio, there’s synthetic grass. Close to parks, schools, freeways, shopping, restaurants, and much more.






