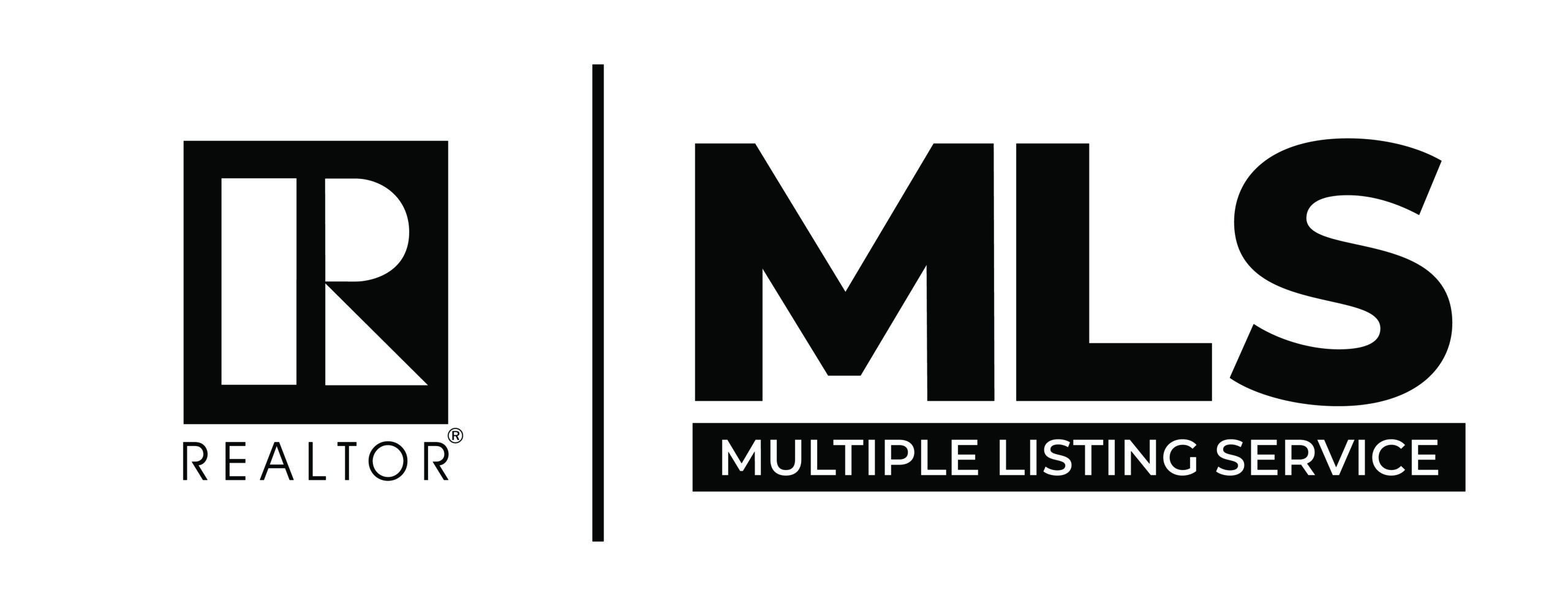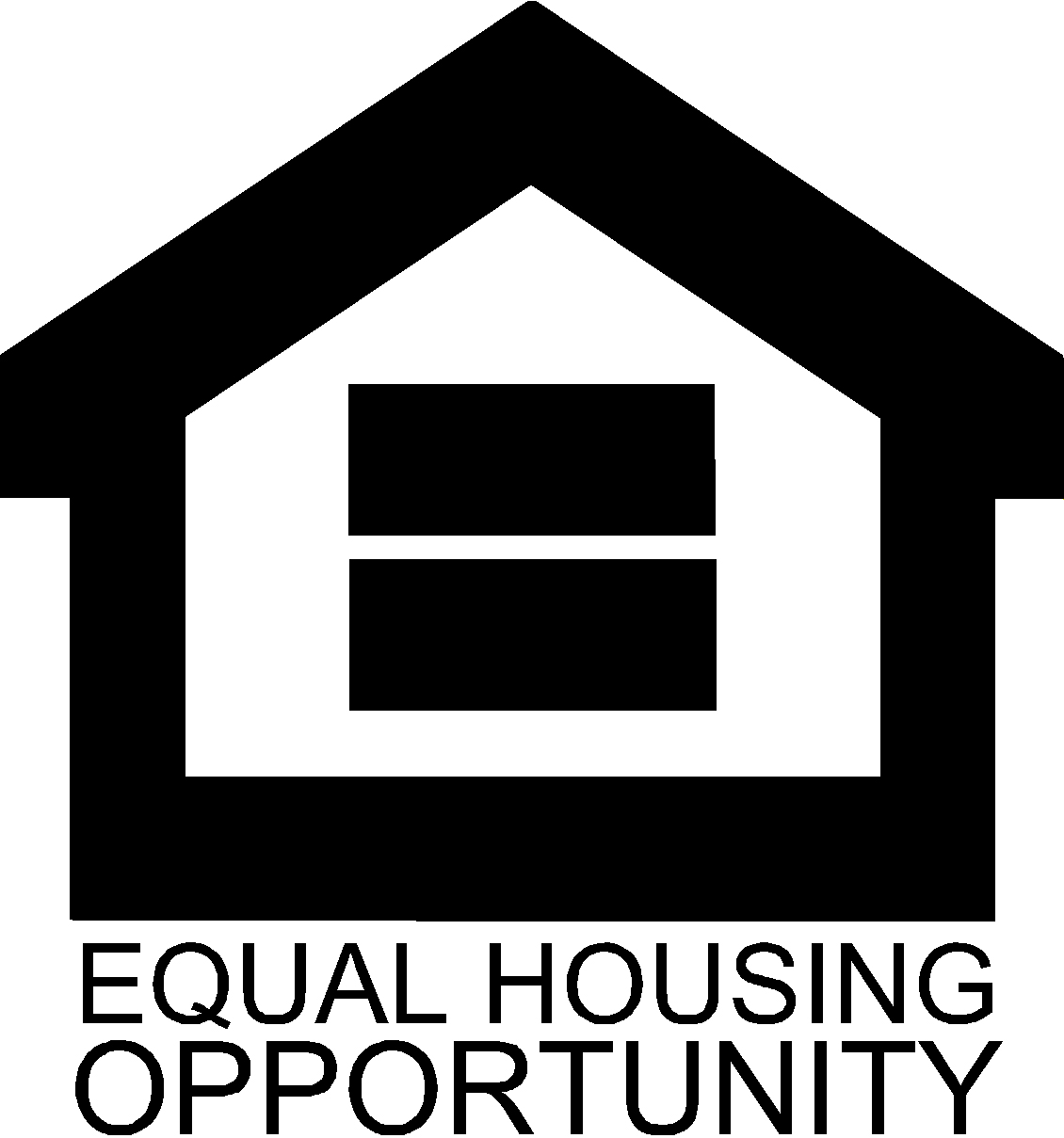Overview
- Updated On:
- 2024-11-01
- 3 Bedrooms
- 3 Bathrooms
- 3,023.00 ft2
Description
Welcome to beautiful Tuscany, a well-established neighborhood with interesting architectural features & mature landscaping. This unique floorplan includes a 3-car tandem garage, 3 bdms, 2 ½ baths & two dens one upstairs & one downstairs. Upstairs is the primary w/ a sitting area, dbl sinks & walk-in closet. Two additional bdrms are upstairs w/ a Jack & Jill bathroom. If you like to cook, this is the kitchen for you! LG SS appliances, w/ granite countertops, a large island full of cabinets w/ pullouts, is open to a bright great room with lots of natural light & a fireplace. The courtyard has a spa and is surrounded by large sliders that open from the dining room to the great room to create an indoor-outdoor experience.






