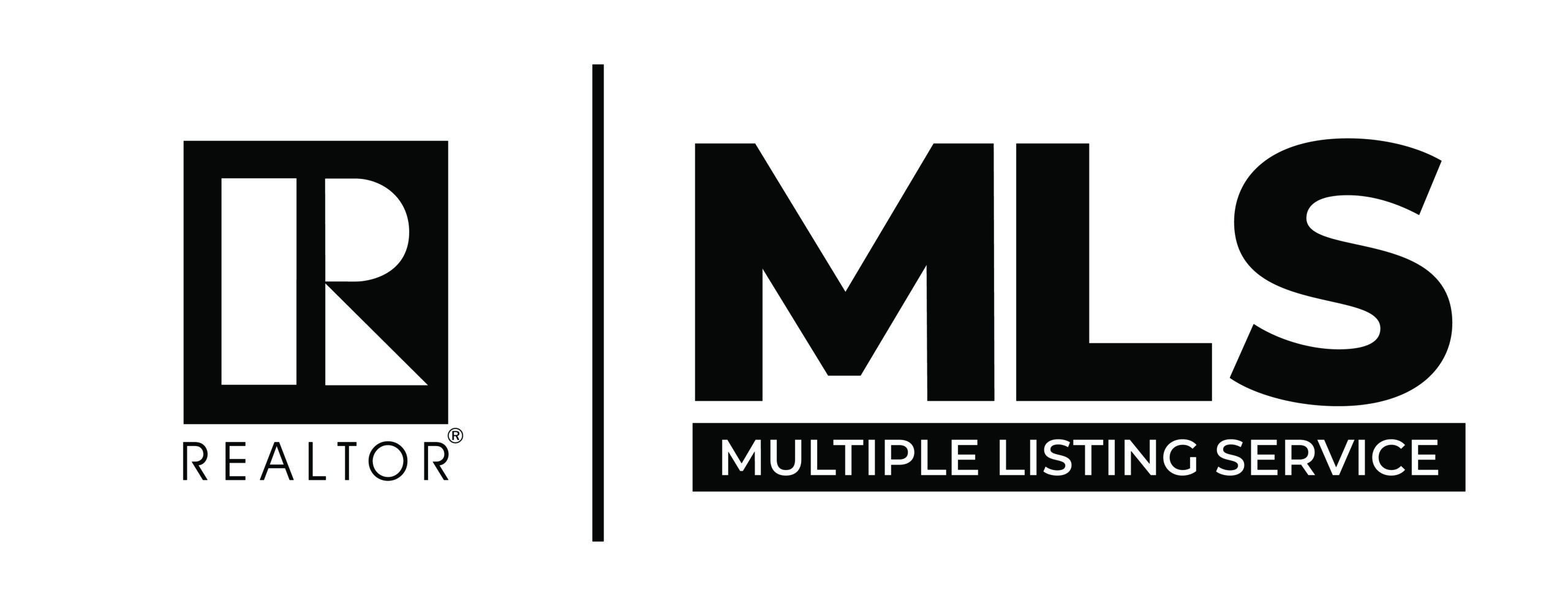Overview
- Updated On:
- 2024-11-22
- 3 Bedrooms
- 3 Bathrooms
- 1,943.00 ft2
Description
Residence 1943 at Modena II offers an inviting open-concept layout. Upon entering the two-story foyer, there is a spacious kitchen with a generous 10′ center island—overlooking a charming breakfast nook and a wide-open great room. Upstairs, there are two secondary bedrooms, a hall bath and a convenient laundry room. Nestled in the back of the home, the private primary suite boasts dual walk-in closets and an attached bath with dual vanities and tub/shower upgrade. Features include – Cul de sac lot with open space behind, large standard covered front porch, 9′ ceilings throughout, 8′ interior doors, Luxury Vinyl Plank flooring in main living areas, upgraded carpet / pad in bedrooms, 42″ upper cabinets in kitchen (Grayhound), Quartz countertops (Helix), kitchen nook cabinets, upgraded electrical options, and car charging outlet at garage.



