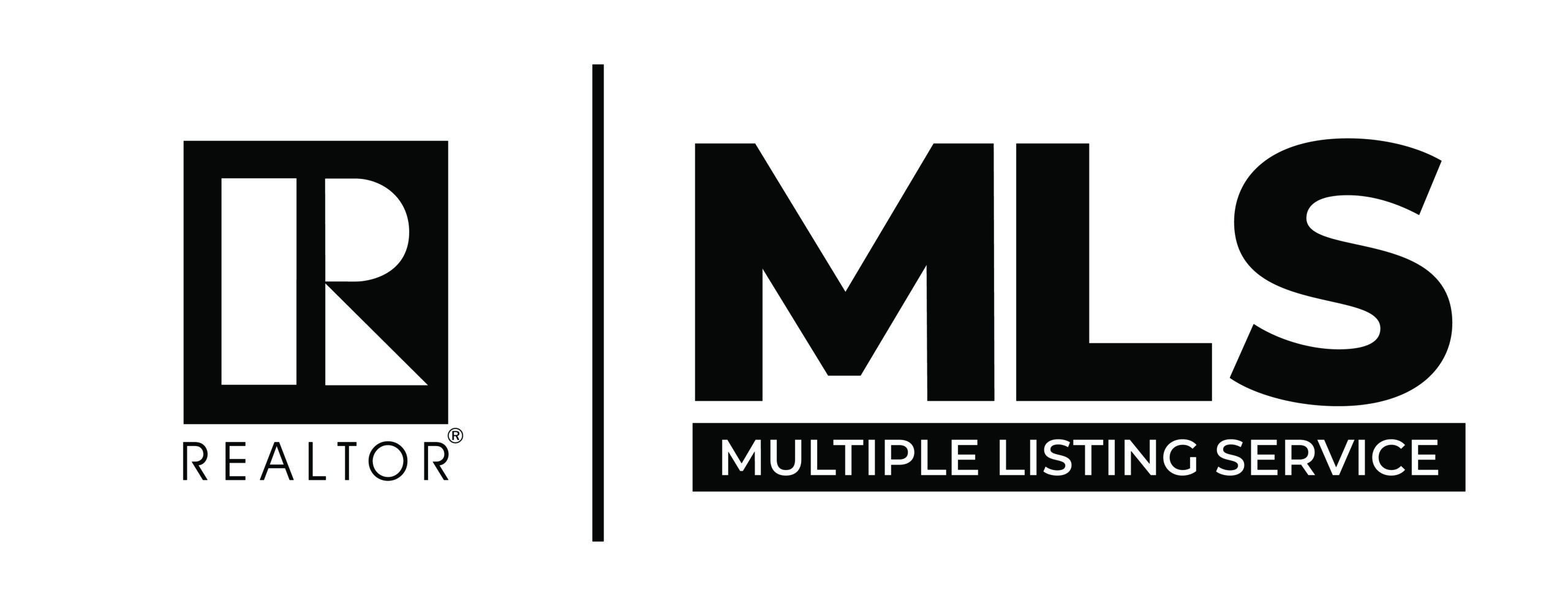Overview
- Updated On:
- 2024-10-22
- 4 Bedrooms
- 4 Bathrooms
- 2,213.00 ft2
Description
Gorgeous Artesia custom built single story on 1/2 acre lot. Over 2,200 sq ft. Open floor plan. Gourmet chef kitchen with top of the line stainless steel appliances, custom cabinets, granite oversized counter and pendant lighting. Family room with wood burning fireplace, inclosed sunroom, Lifeproof flooring throughout, upgraded tile and fixtures throughout. Primary bathroom has newly remodeled bathroom with an oversized walk-in shower. counters and soaking tub. Covered patio with misters, greenhouse, block fence with RV gates. Oversized 3 car attached garage and RV garage which holds additional vehicles. The RV garage is equipped with heating and cooling, ceiling fans, multiple 220 and 110 wall plugs, RV waste, water and electric hookups inside the garage. Best part if you need extra space for other toys outside the RV gates is plenty of parking. Solar panels are paid in full! Monthly electric bill is $35. Truly a must see!















