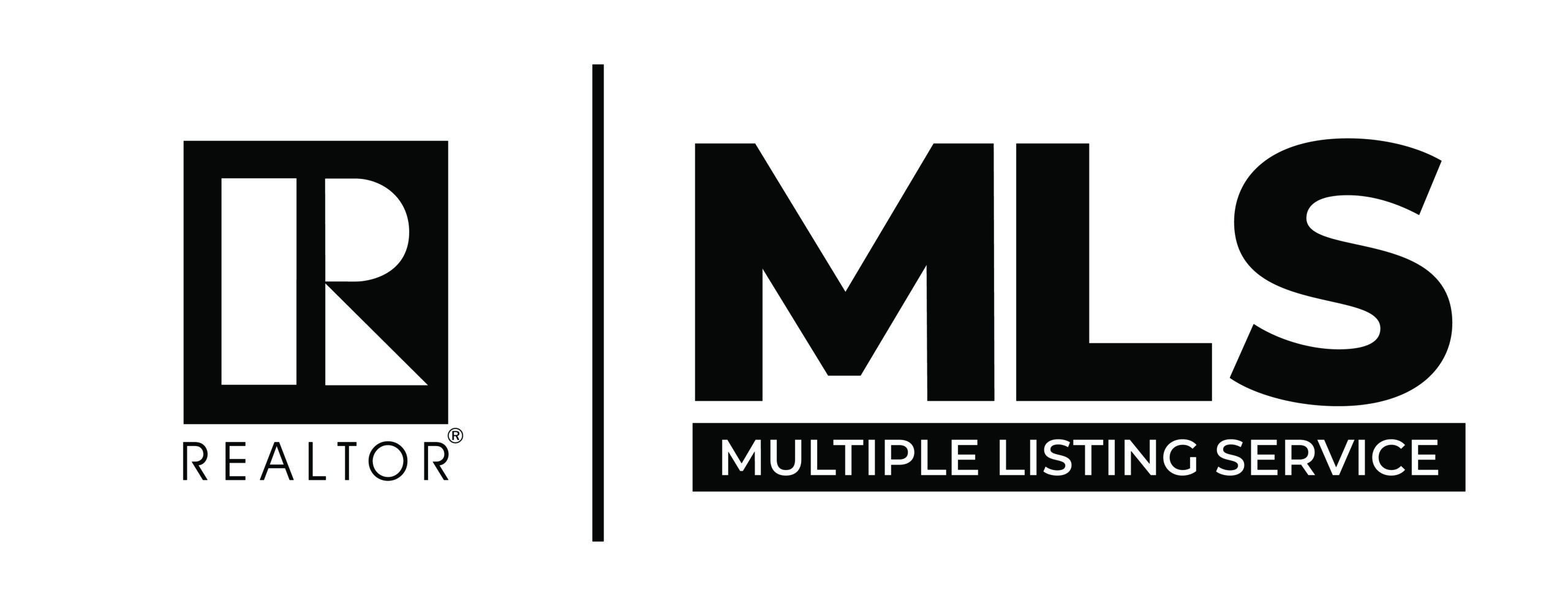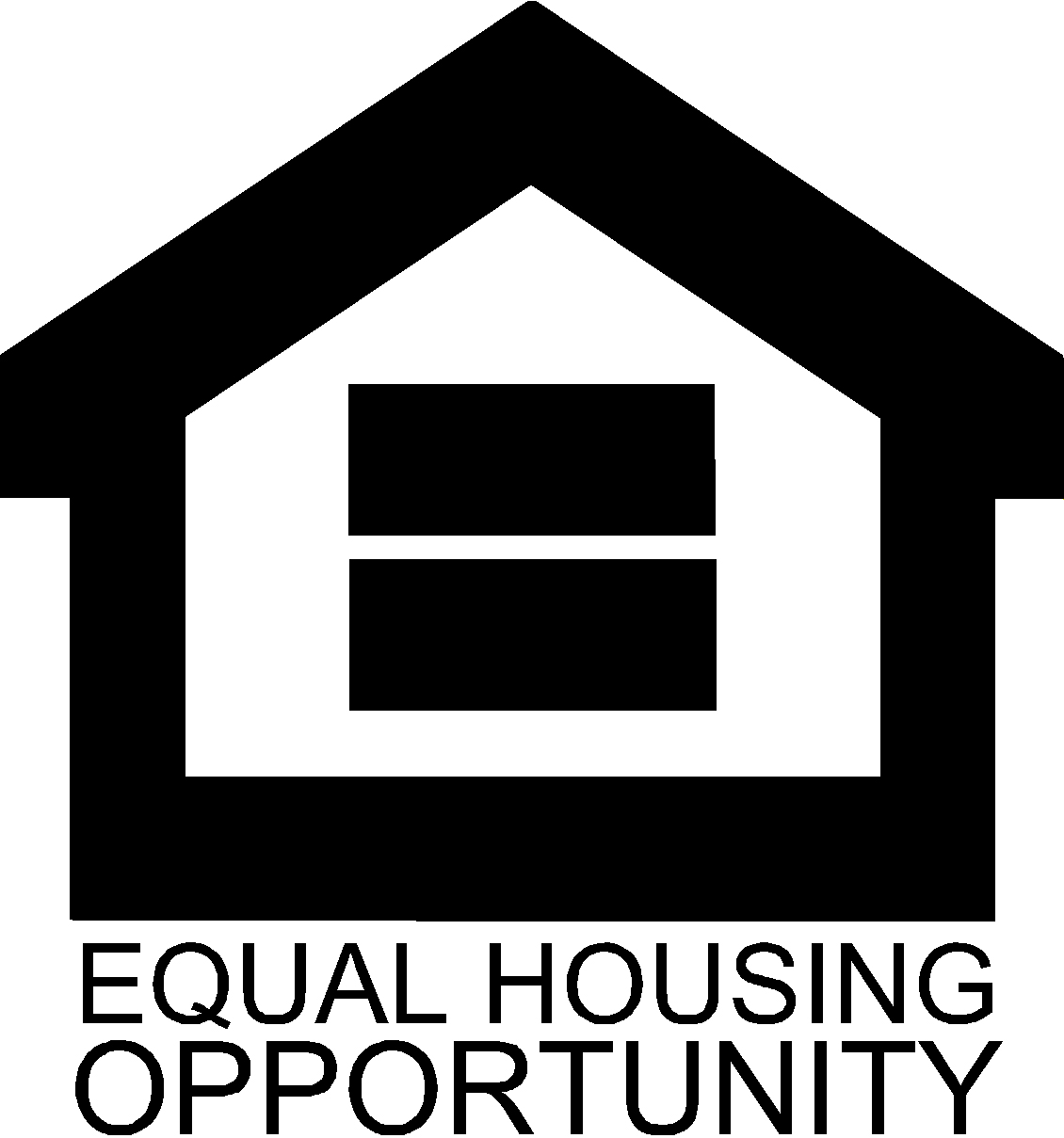Overview
- Updated On:
- 2024-11-03
- 3 Bedrooms
- 2 Bathrooms
- 1,662.00 ft2
Description
Steps away from our State of the Art Clubhouse for easy use of Fantastic Facilities, Groups & Clubs. This Residence 11 Floor Plan is Extremely Popular. This home offers Tons of Appeal. Features Include: Custom Designed Front Door with Glass Insert, Designer Floor Tile, Quartz Countertops, Breakfast Island Bar, White Kitchen Cabinetry and Accented Backsplash, Stainless Steel Appliances Including Top of the Line Samsung Refrigerator. PLUS: Spacious Primary Bedroom and Adjoining Primary Bath, Dual Sinks, Huge Walk-In Shower and Walk-In Closet. Roomy Guest Bedrooms with Adjacent Full Bath. Backyard Builder Pavers have been replaced with Smooth Custom Pavers. Custom Patio and Professionally Landscaped Backyard. Water Softener also Included.















