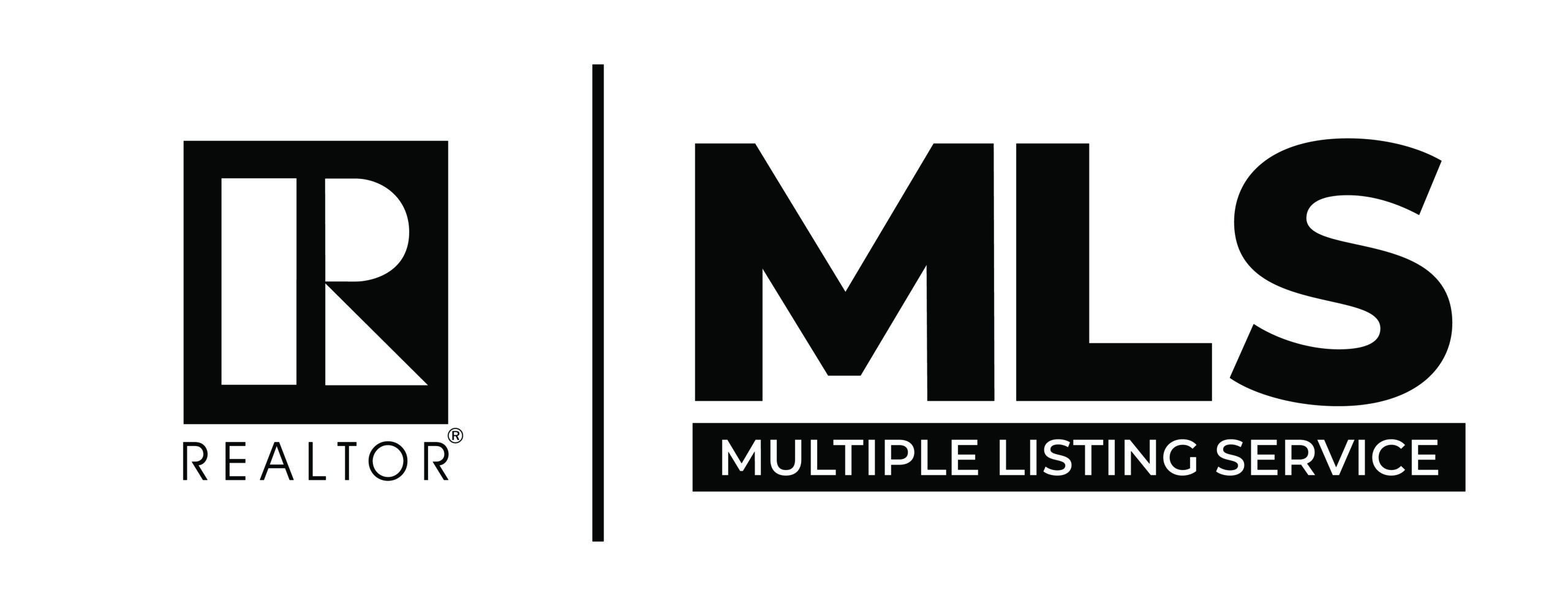Overview
- Updated On:
- 2024-12-01
- 4 Bedrooms
- 3 Bathrooms
- 2,708.00 ft2
Description
Stunning Custom Home on 1.14 Acres This 2,708 sq. ft. home features 4 bedrooms, 3 bathrooms, an office/den, and a 901 sq. ft. garage. Built with quality in mind, it includes 2×6 framing, full plywood with foam insulation, and 5/8” drywall. Designed for comfort, it boasts tile floors, 12-ft ceilings, recessed lighting, and a split floor plan. The primary suite features a double-door entry, a walk-in closet, and a luxurious bathroom with a custom double shower and rain showerhead. The kitchen includes a 9’ x 4’ island, quartz countertops, and backsplash, while the formal dining room features a chandelier. Secondary bedrooms are spacious and have ceiling fans, and bathrooms have custom-tiled surrounds and double sinks Enjoy a 30-ft covered porch, stamped concrete driveway, circulation pump, and RV parking with a 50-amp hookup. Wired for internet, TV, an alarm system, and upgraded garage door openers with cameras, this home offers modern convenience and elegance on 1.14 acres! Must see!!















