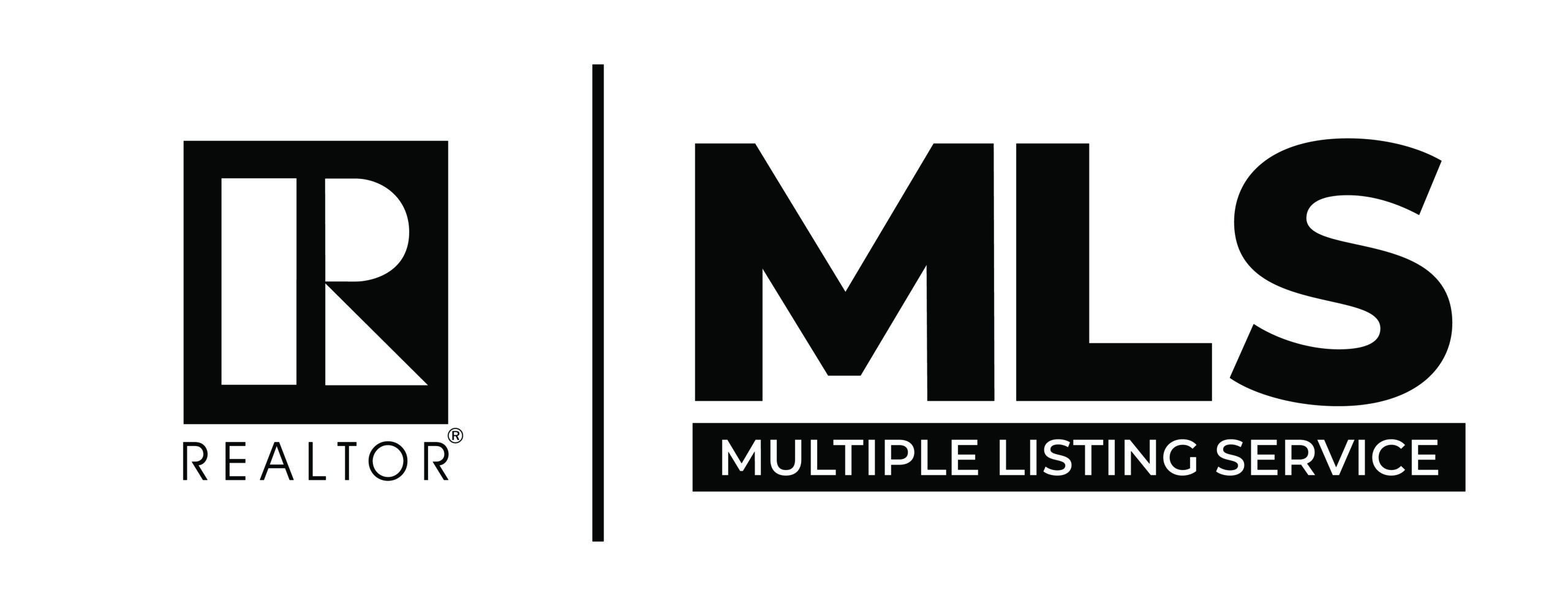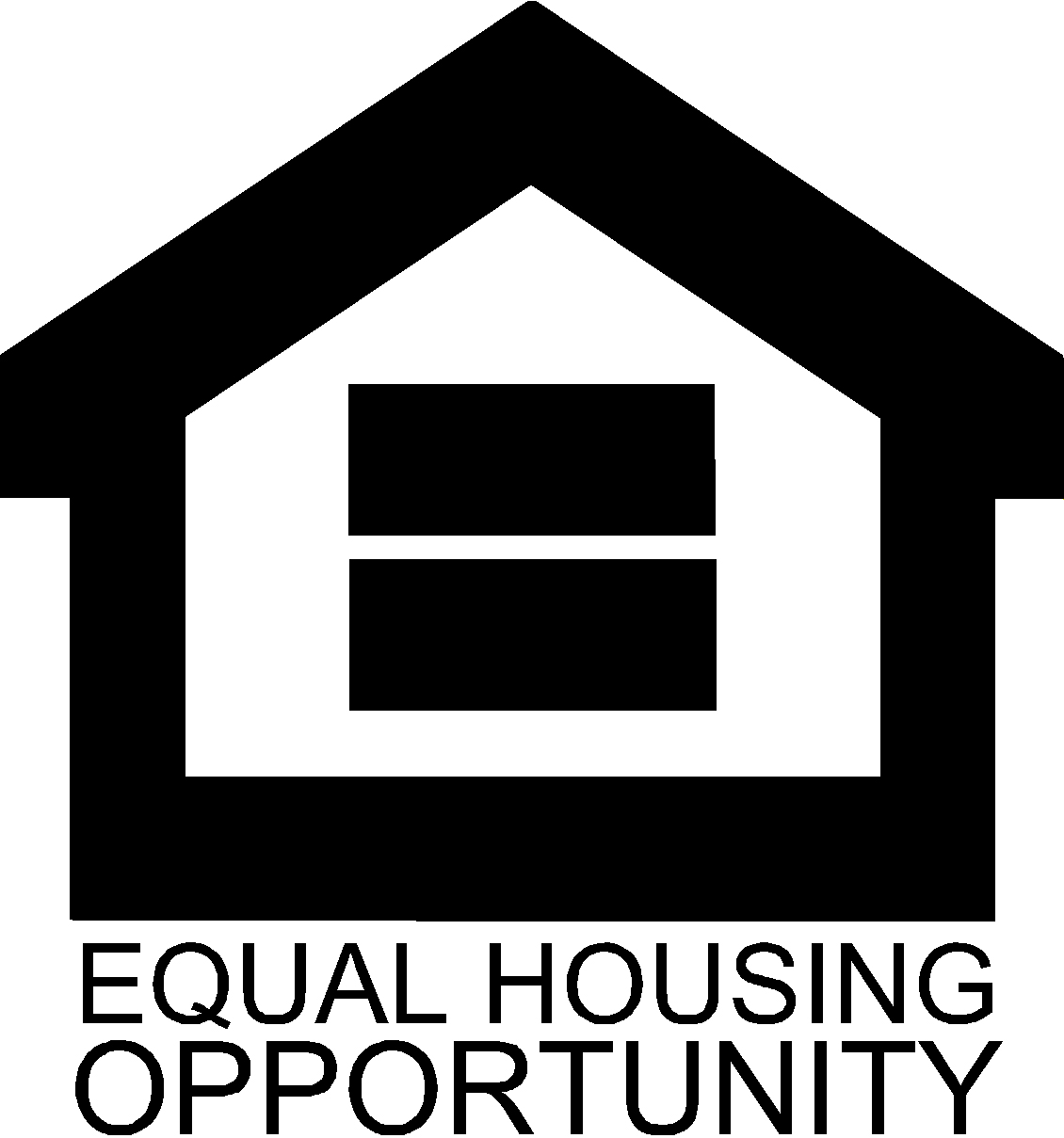Overview
- Updated On:
- 2024-10-17
- 3 Bedrooms
- 2 Bathrooms
- 1,248.00 ft2
Description
Modern updated Clark floorplan in premier 55+ community! Remodeled kitchen with quartz countertops & decorative tile backsplash, custom cabinets, breakfast bar, pantry, recessed lighting, R/O system, laminate wood flooring, & black stainless-steel LG Refrigerator, gas stove, dishwasher and microwave. Great room w/two ceiling fans and recessed lighting. Owner’s suite features a ceiling fan, walk-in closet, laminate wood flooring, and bath w/ raised vanity, dual sinks, frameless shower, & linen closet. 2 secondary bedrooms w/ ceiling fans & walk-in closets. Beautifully updated secondary bathroom w/ raised vanity & tub/shower combo. Two-tone interior paint, laminate wood & tile flooring throughout, newer HVAC system – Trane 14 SEER w/carbon filter. Laundry closet w/washer & dryer, blinds, water conditioner, custom security door, & exterior stone accents. Rear yard w/ covered patio w/ceiling fan & roller shade, paver patio extension & more! Beautifully decorated – furnishings for sale.















