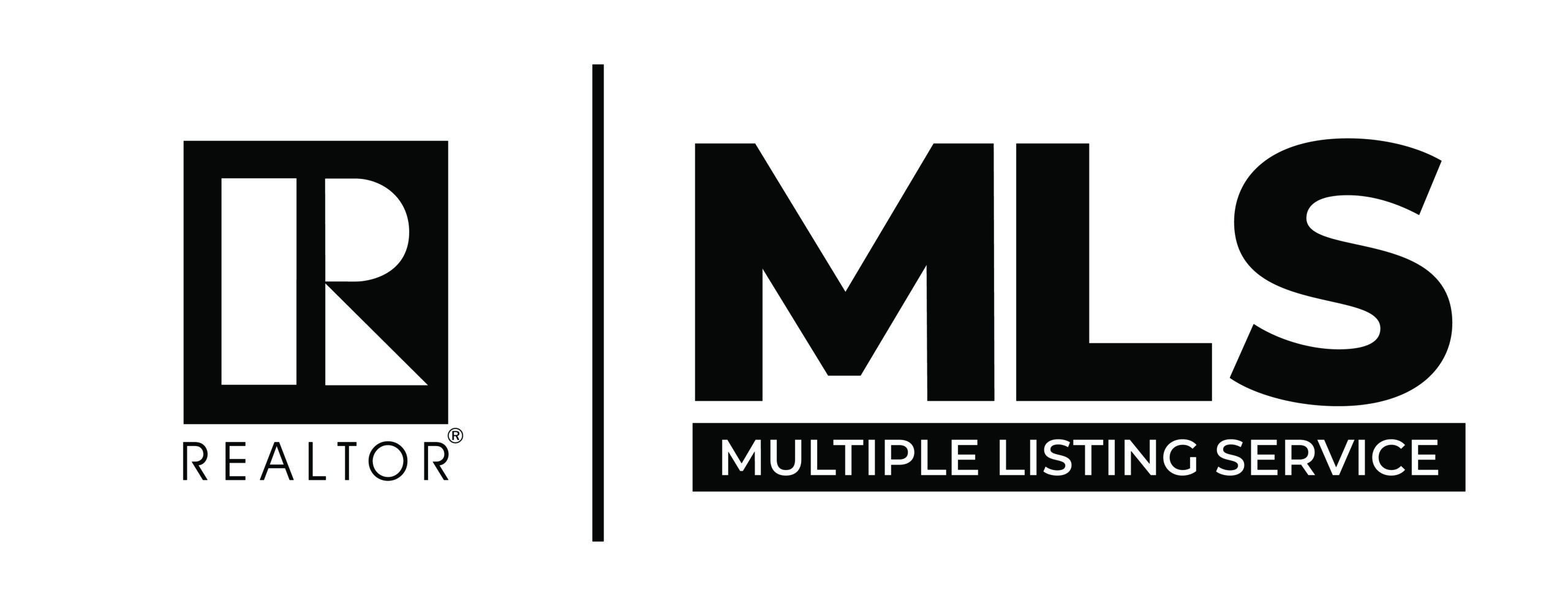Overview
- Updated On:
- 2024-11-16
- 3 Bedrooms
- 3 Bathrooms
- 2,160.00 ft2
Description
Ready Now! Welcome to the spacious Calla Lily floor plan, designed to capture the happy moments in life. Enjoy 2,160 square feet, 3 beds, 2 baths, and 1 half bath. Upon arrival, a lovely front porch and foyer greet you, which leads into the expansive and open-concept great room, dining room, and chef-inspired kitchen. Grab a cup of coffee and spend quiet mornings in your covered outdoor space. Head to the front of the home, and off to the side are 2 bedrooms and 1 bath. A tandem 3-car garage, powder room, and laundry room are on the other side. Escape to the spacious primary suite to relax in a stunning bathroom and roomy walk-in closet. Structural options include: vaulted ceilings, 12′ stacking sliding glass door at great room, door at primary walk-in closet to laundry room, super shower at primary bathroom. Design upgrades include: upgraded countertops, cabinets, and flooring.



