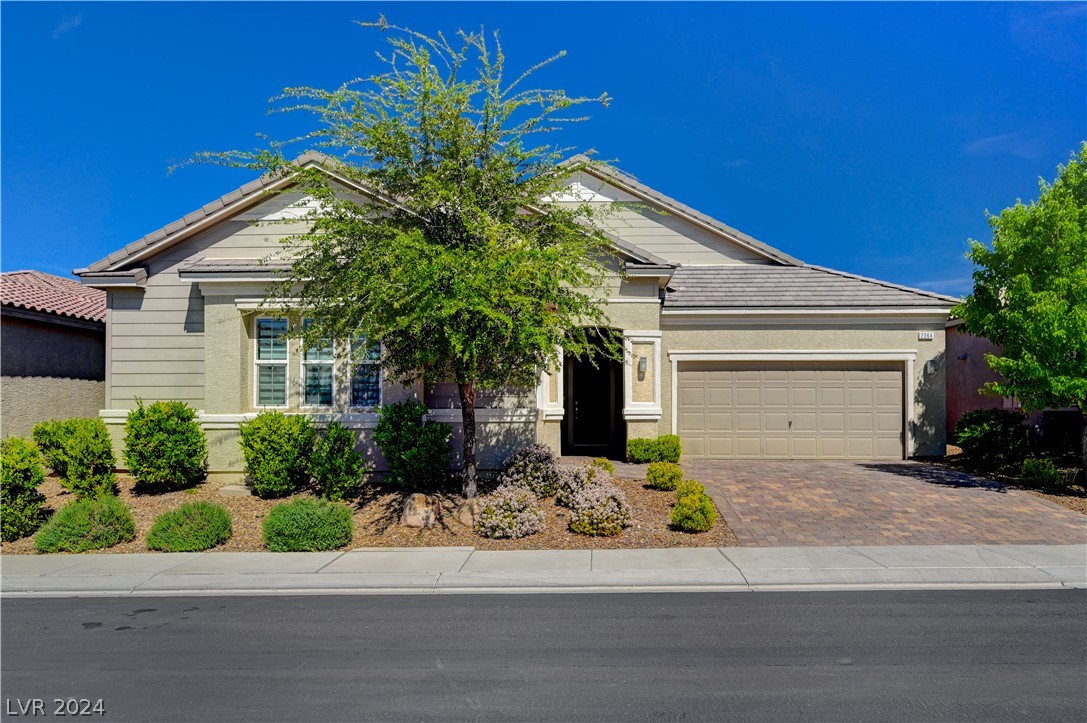Overview
- Updated On:
- December 31, 2024
- 3 Bedrooms
- 3 Bathrooms
- 1,812.00 ft2
Description
Welcome home to this highly desirable floor plan in Inspirada! The front porch adds charm to this highly upgraded home with three bedrooms and a loft. The main living space is an open concept design, with a built-in, floating entertainment cabinet in the living room, along with stylish light fixtures. The open kitchen showcases stainless steel appliances, granite counters, custom backsplash, a center island with sink and plenty of cabinets for all your storage needs. Upstairs primary bedroom has a sliding barn door entrance to the bathroom, featuring upgraded herringbone tile on the tub and shower surrounds. Loft is the perfect place for an office, den, or workout area — you choose! Inspirada is an award-winning Master Planned Community with 85 acres, 5 parks, heated pools, dog parks, kids play areas, soccer & Little League fields, plus basketball, tennis & volleyball courts, and did we mention the 35 miles of trails for biking, walking, jogging? Don’t miss out on this one!



























