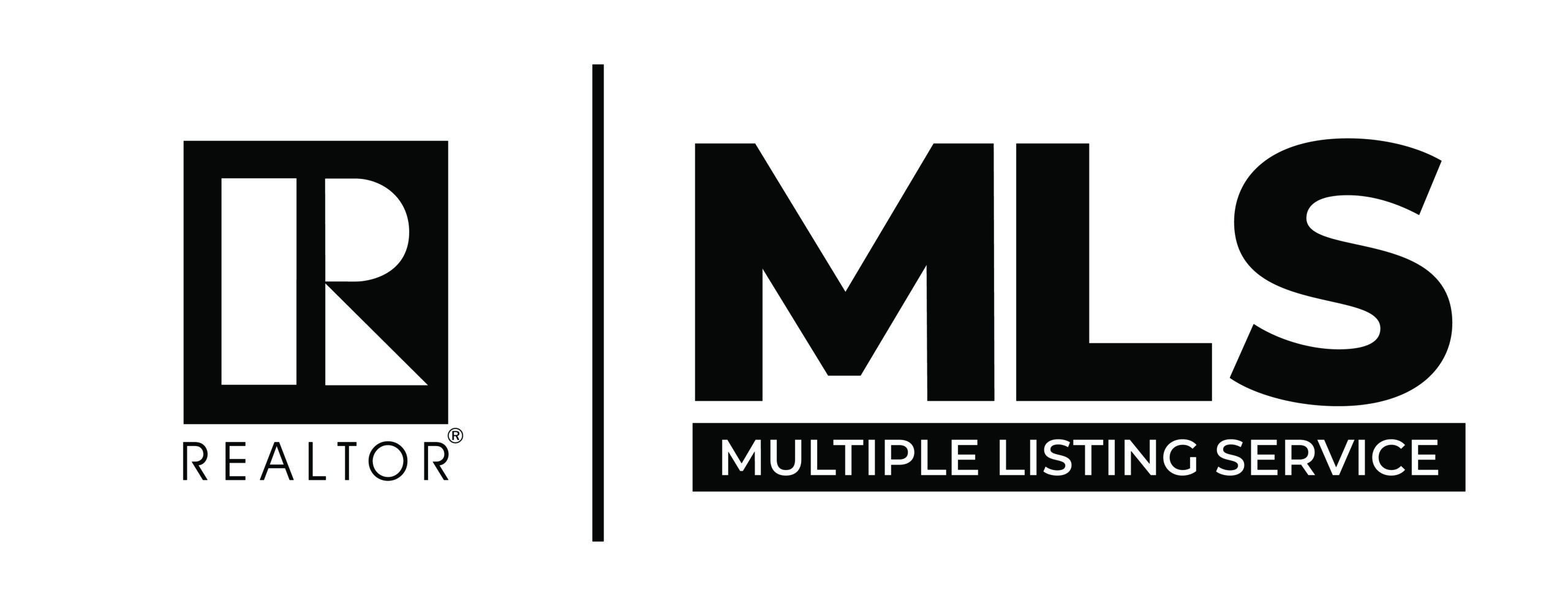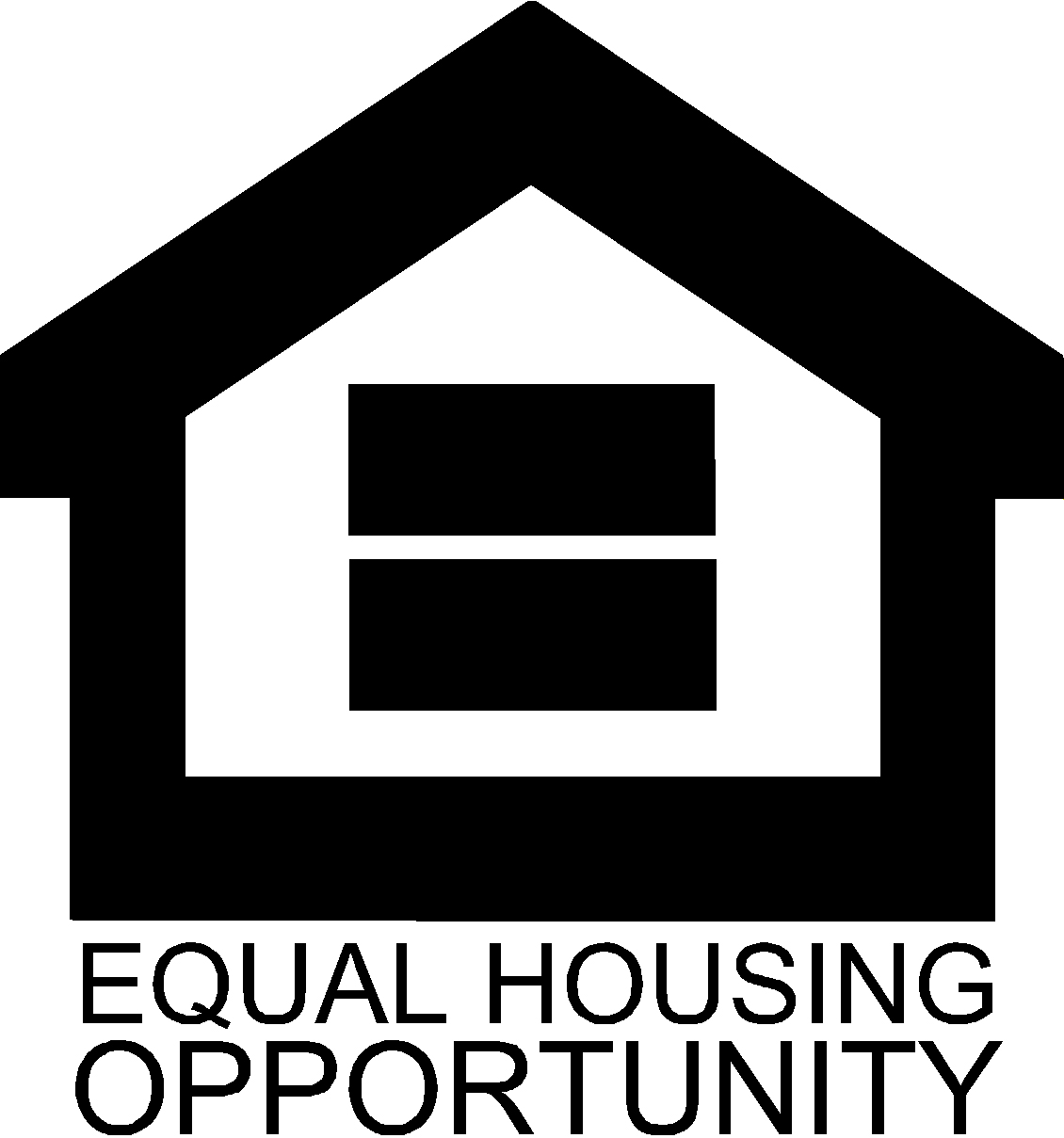Overview
- Updated On:
- 2024-10-16
- 3 Bedrooms
- 3 Bathrooms
- 1,795.00 ft2
Description
Amazing custom home on .46 acre lot with beautiful upgrades. This single story 3 bedroom home includes covered porch at entry that leads to the family room with new laminate planks and a fireplace that looks out to the backyard. It has vauled ceilings and has a open floorplan. Kitchen is complete with granite, breatfast bar and has adjoining dining area with tile flooring. There is a seperate are for laundry with extra storage cabinets. Primary bedroom has large walk in closet and it’s bathroom has seperate tub and shower. The secondary bedrooms are split , located on the other side of the family room and recently upgraded with laminate planks. Extended covered patio overlooks the spacious yard with mountain news. There is a 3 car garage at house entry with swamp cooler and one of the bays is a drivethru to backyard. There is another detached 2 car garage rear with workshop and storage.















