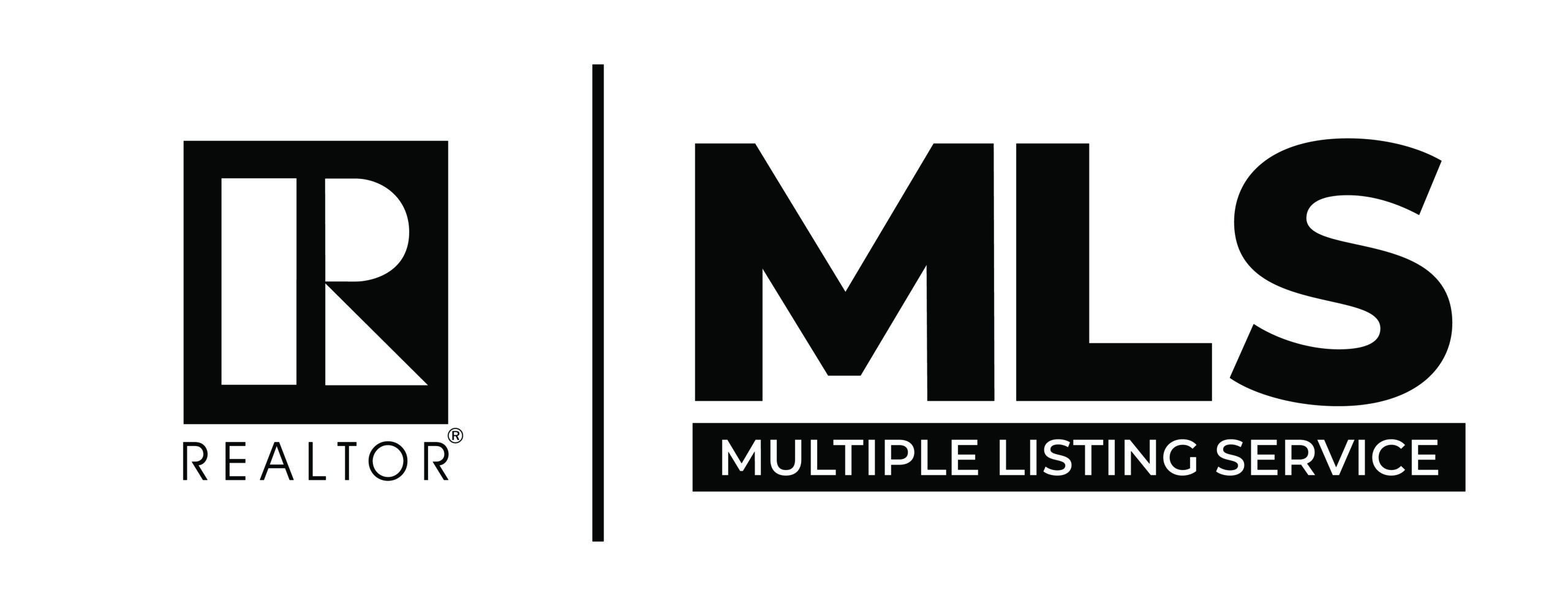Overview
- Updated On:
- 2024-11-14
- 6 Bedrooms
- 7 Bathrooms
- 5,756.00 ft2
Description
This ultra-popular Pembroke floorplan in Anthem Country Club offers panoramic unobstructed views of the Las Vegas Strip, valley, and mountains from its elevated .40-acre cul-de-sac lot. Approx. 5,756 sq. ft. of living space, 6 possible bdrms, loft/library, family room, office niche, 6.5 baths, and an oversized 3-car garage. The rear yard includes a covered patio, B/I BBQ, & pond w/waterfall. The gourmet island kitchen boasts granite countertops, ss Viking appliances, & W/I pantry. The great room has a built-in entertainment center, gas fp, wet bar, crown molding, and surround sound. The 2nd floor offers a family room with a wet bar and balcony with incredible views. The first-floor owner’s suite includes a sitting area, custom walk-in closet, and bathroom w/dual sinks, garden tub, and shower. Five additional ensuite bedrooms offer walk-in closets & ceiling fans. Gated courtyard entry, 12′ ceilings on main floor, alarm system, low-maintenance landscaping with synthetic grass, and more!









