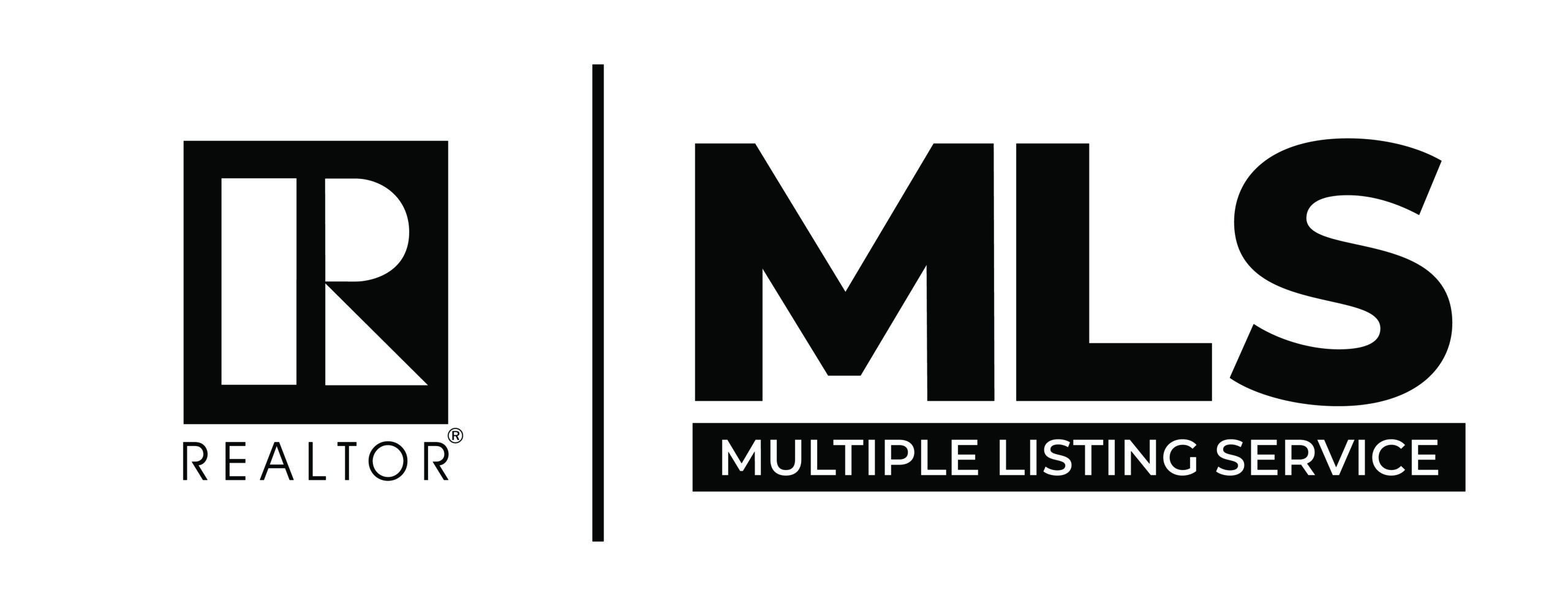Overview
- Updated On:
- 2024-12-20
- 3 Bedrooms
- 2 Bathrooms
- 1,769.00 ft2
Description
Gatherings at Ridgemont – Beazer Homes newest 55+ community. The Willow plan features 3 Beds, 2 baths and a 2 car garage. Stainless Steel appliances, Upgraded Pebble Dakota Kitchen Cabinets, Kitchen Island with Pendant lighting, Upgraded solid Quartz countertops in New Venito Beige, Upgraded Hardwood Laminate flooring throughout. Upgraded bath hardware. Mohawk Carpeting. 8′ Garage door, Covered Patio w/ Pavers. Oversized Lot, Mountain Views. DOE Zero Energy Ready Home. Just a quick drive outside of Las Vegas, this community has that small town feel but is just close enough to the big city. Ask about our buyer incentives on this Quick Move-in Home!! January Move-in!! 3D Tour and photos are of the MODEL HOME.















