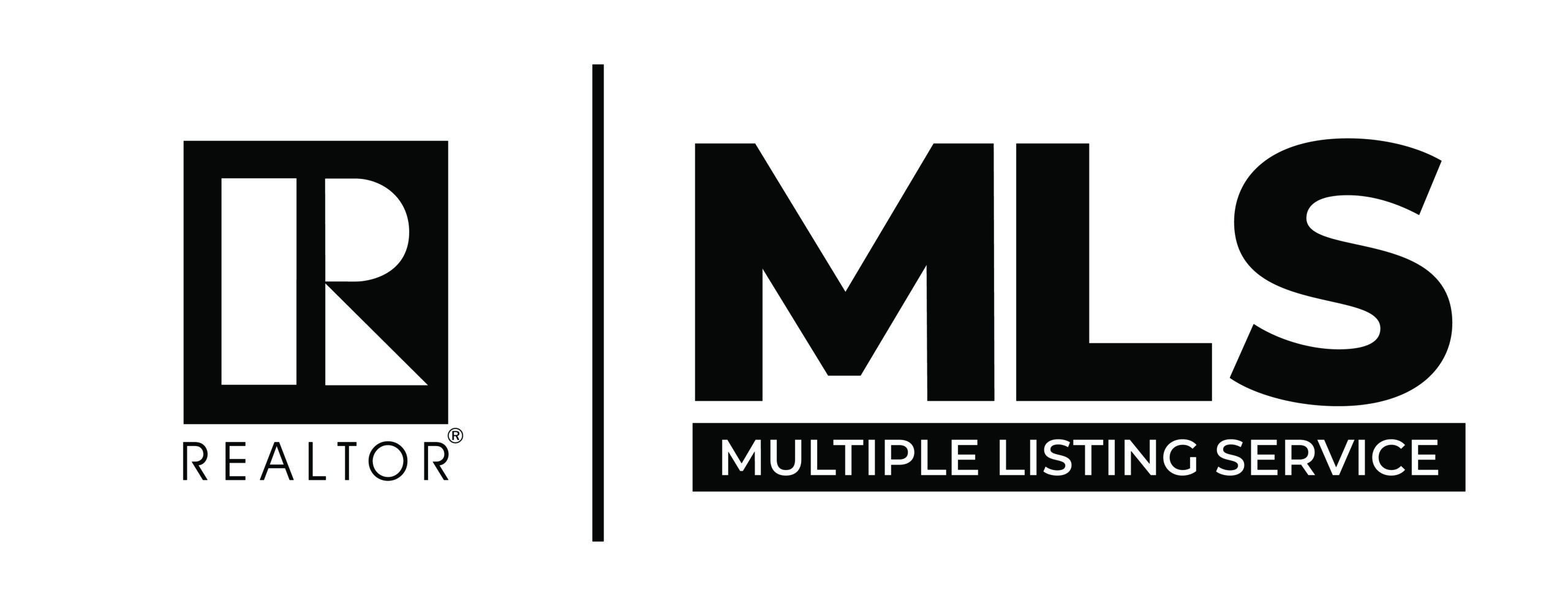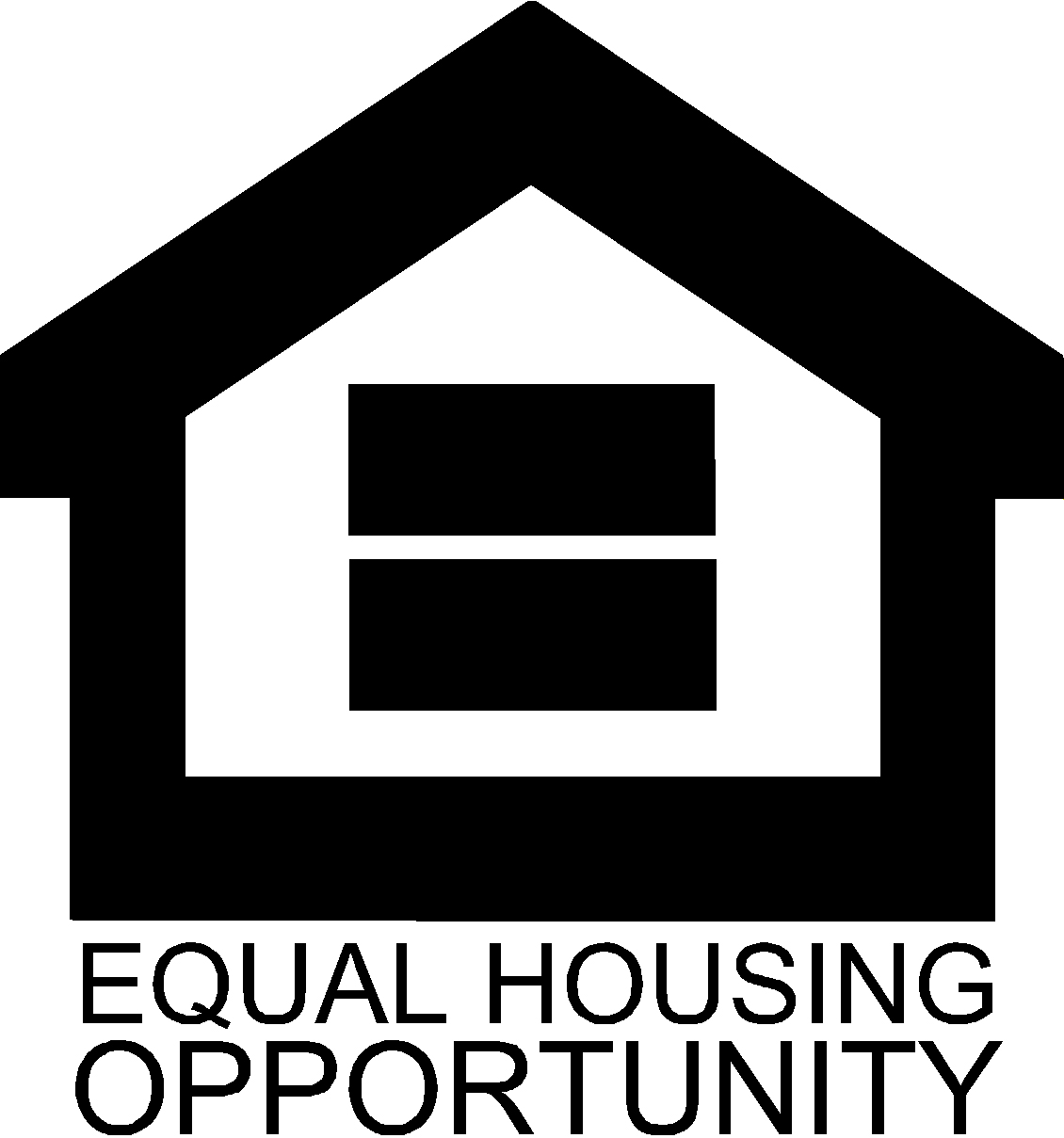Overview
- Updated On:
- 2024-12-13
- 6 Bedrooms
- 4 Bathrooms
- 3,765.00 ft2
Description
BRAND NEW D.R. Horton home backed by a Fortune 500 Company. Located in the brand-new area of the award-winning master plan of Cadence in Henderson NV. Symmetry Summit has beautiful stonework detailing on the exterior, paver driveway, huge yards! Garage side doors. 3 car finished garage with access to the home and garage openers. Cabinets w/ brushed nickel pulls, water filtration system @ kitchen undermount stainless sink, LED disc lighting, upgraded flooring throughout downstairs and all wet areas, and Smart Home features. Kitchen island with Quartz, 2 stainless ovens, 5 burner cooktop, microwave, hood and dishwasher. Cabinets are 42″ with soft close doors. This home has so many included features: 9′ ceilings throughout, smart programable thermostats, smart garage door openers and keyless entry, gas BBQ stub out, soft water loop, 2 tone paint, pre-plumbed for laundry sink and more! This home features a Next-Gen suite.



