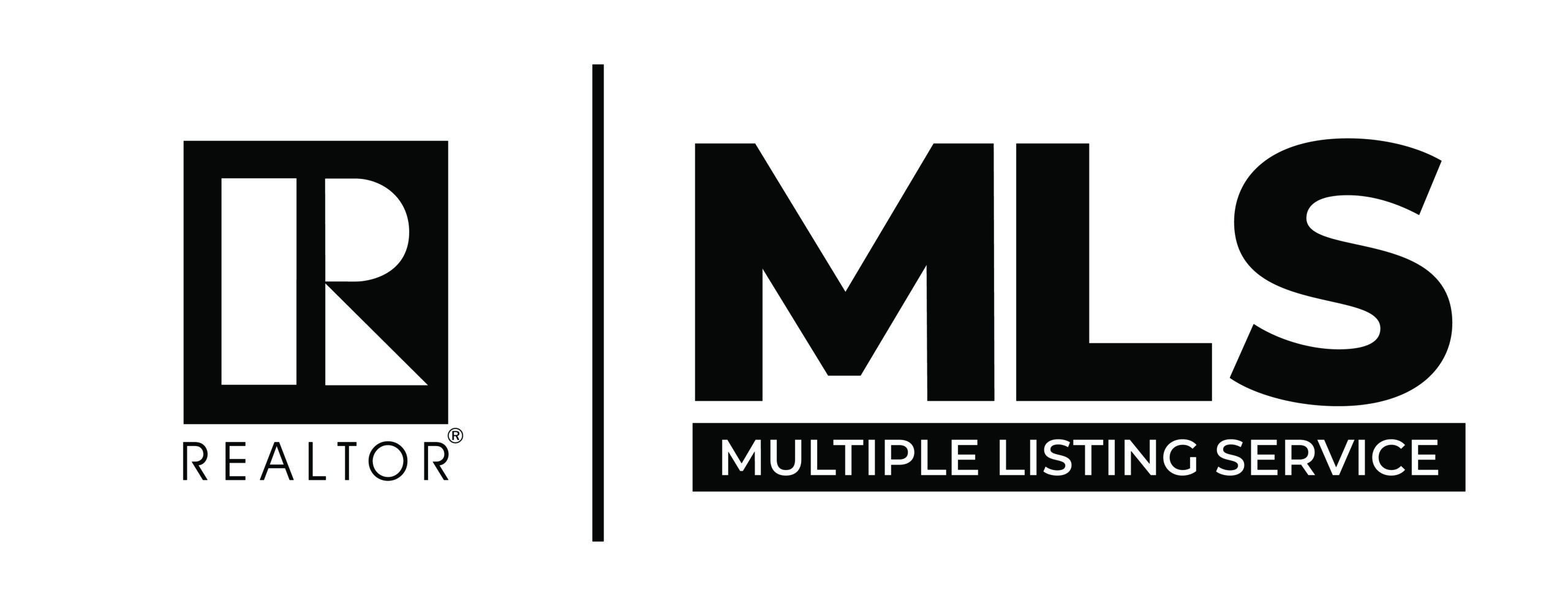Overview
- Updated On:
- 2024-12-17
- 3 Bedrooms
- 2 Bathrooms
- 1,742.00 ft2
Description
The elegant one-story Residence 1742 plan at Glenmore I offers inspired space, designed to suit your daily living and entertaining needs. In the heart of the home, a wide-open great room overlooks the well-appointed kitchen—boasting a generous center island and a charming breakfast nook. Nestled in the back corner of the home is the private primary suite—showcasing a sizable walk-in closet and a deluxe bathroom with a Luxury walk-in shower. Features include – Stucco patio cover, upgraded kitchen appliances, 42″ upper cabinets at kitchen (white), Helix Polished quartz countertops, upper cabinets in Laundry Room, reverse osmosis system, BBQ Stub at backyard, upgraded Ravena tile flooring at main living areas, and upgraded carpet at bedrooms.






