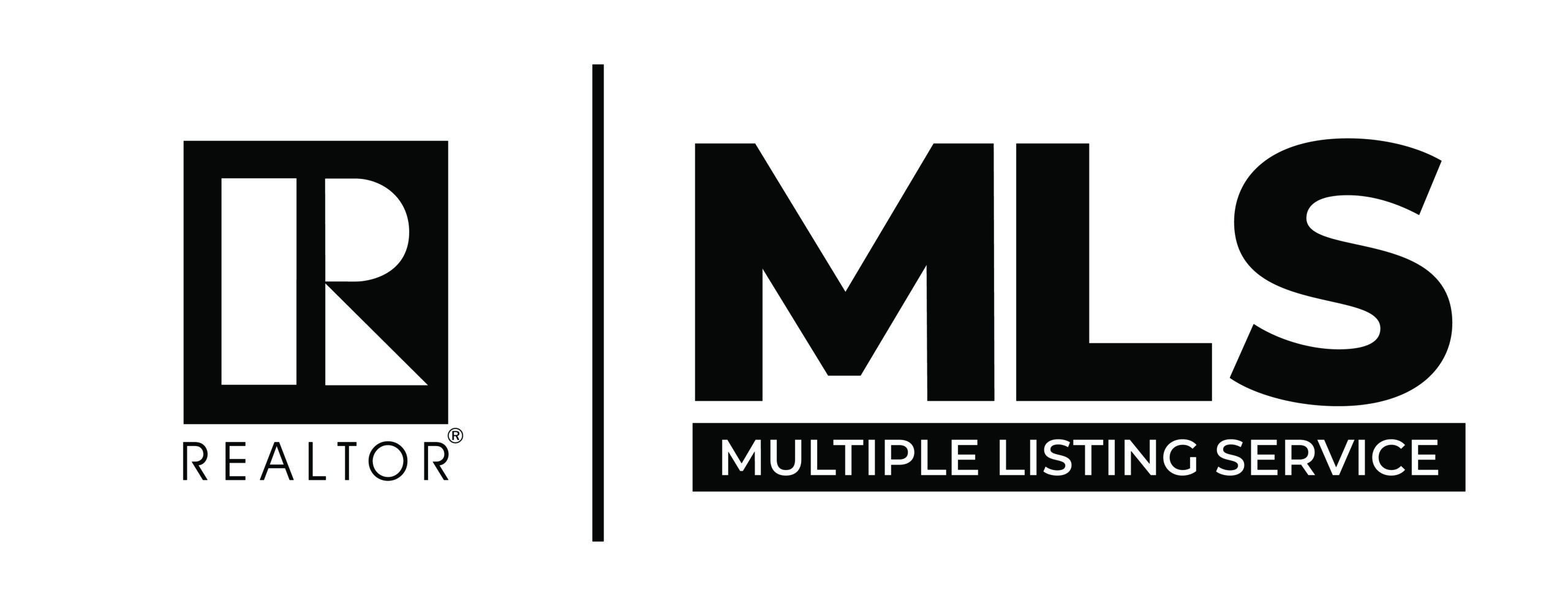Overview
- Updated On:
- 2024-12-17
- 3 Bedrooms
- 2 Bathrooms
- 1,732.00 ft2
Description
The interior was professionally cleaned 12/10/24 & carpets professionally cleaned 12/13/24. The lot is elevated from the road & has addt’l paving from lot line to the rd. Perimeter concrete walkways wrap around the house & a french drain is set along front side of the courtyard. The garage is a 2 1/2 car gar of 864 sq ft & has multiple shelves, strapped H20 heater, & side door to the front. The rear cov’d patio contains roll up/down shade screens & the back corner of backyard has 10×12 shed. The interior has a front facing living room with vaulted ceilings, celing fan & pot shelves. The bedrooms are separtated with the primary bedroom nestled at the back with a sliding door to the rear cov’d patio, ceiling fan/light and large walk-in closet. The primary bath has dual sinks & a walk-in shower w/out door/curtain. The secondary bedrooms are located along the right side of the house with both containing mirrored closet doors, ceiling fan/light & the guest bath placed between them.















