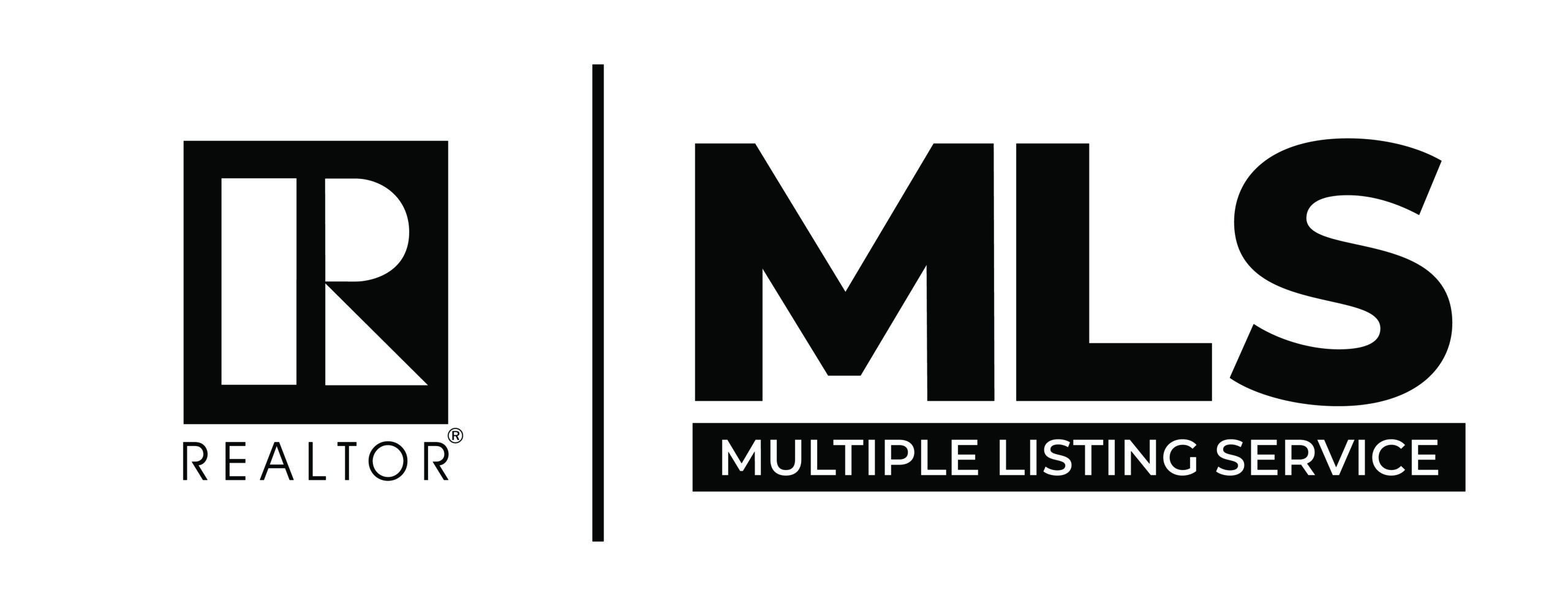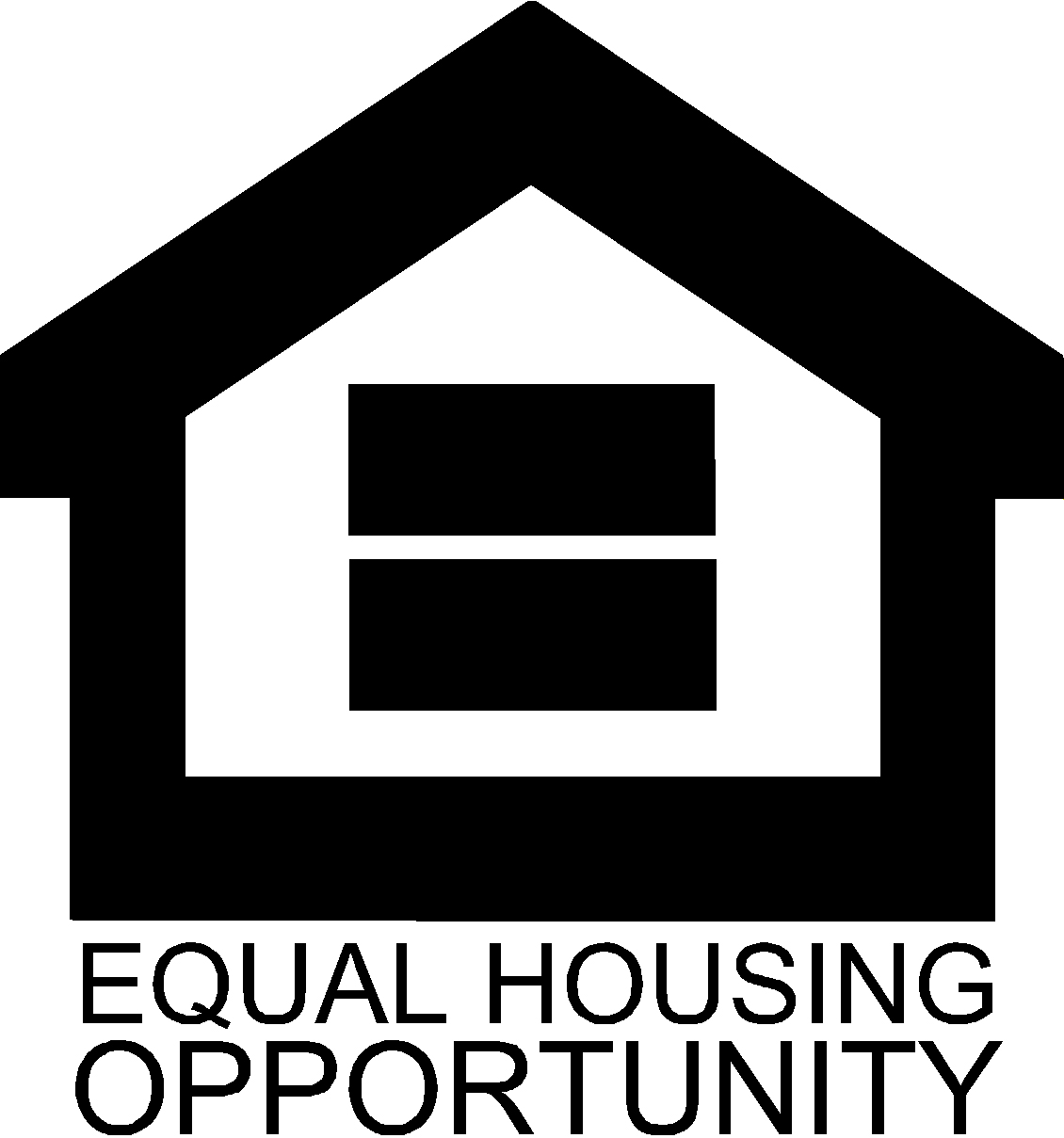Overview
- Updated On:
- 2024-12-14
- 3 Bedrooms
- 2 Bathrooms
- 1,747.00 ft2
Description
Don’t miss this model home now for sale! Available for closing in December! The Plan 2 is a 1-story floor plan that comes standard with 1,747 sq. ft., 3 bedrooms, 2 bathrooms, and a 2-car garage. The foyer takes you directly to the gathering room and kitchen area, which provides ample space for cooking all your favorite meals. Enjoy an open casual dining and gathering area with direct access to the outdoor living area, which makes for great entertaining space. The 3rd bedroom, which can be replaced with a flex room, and the 2nd bedroom are on the opposite side of the foyer from the primary bedroom to create privacy between the two spaces. This home has all the extras including refrigerator, washer and dryer! Structural options include: bay window at primary, additional sink in secondary bath, upgraded 42″ cabinets, uppers at laundry room and landscaped backyard






