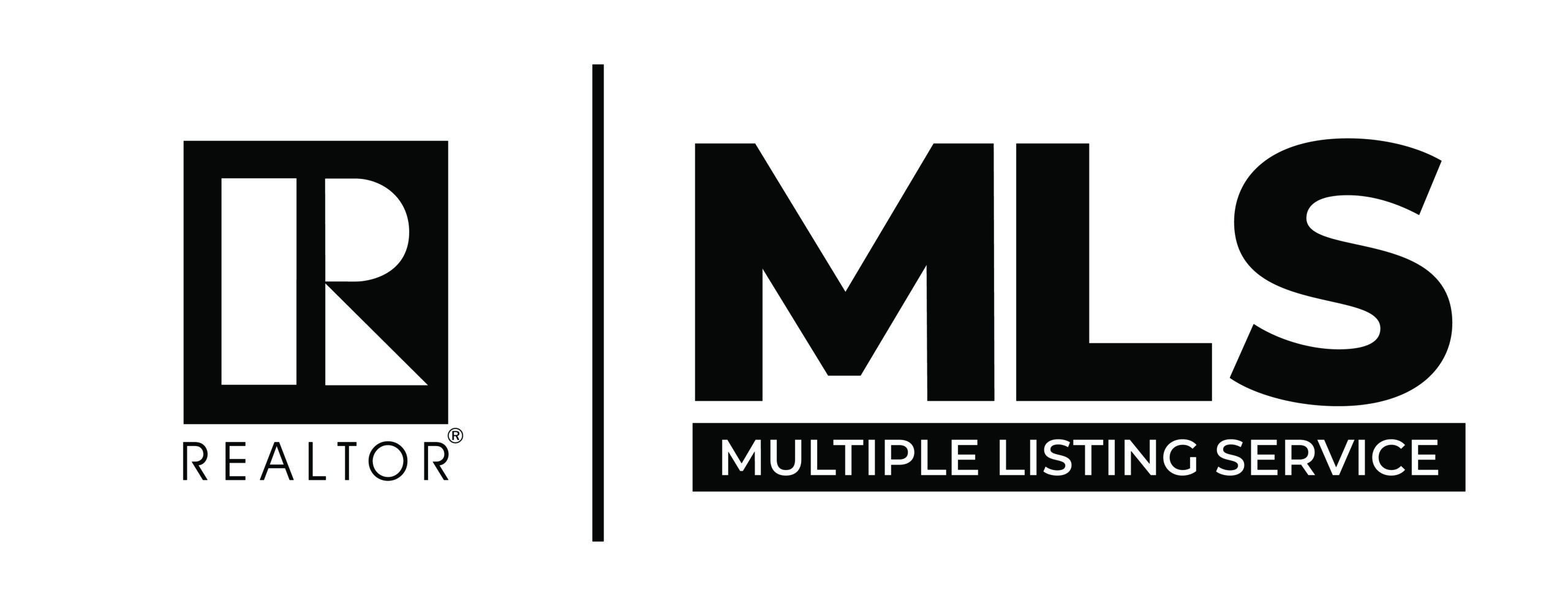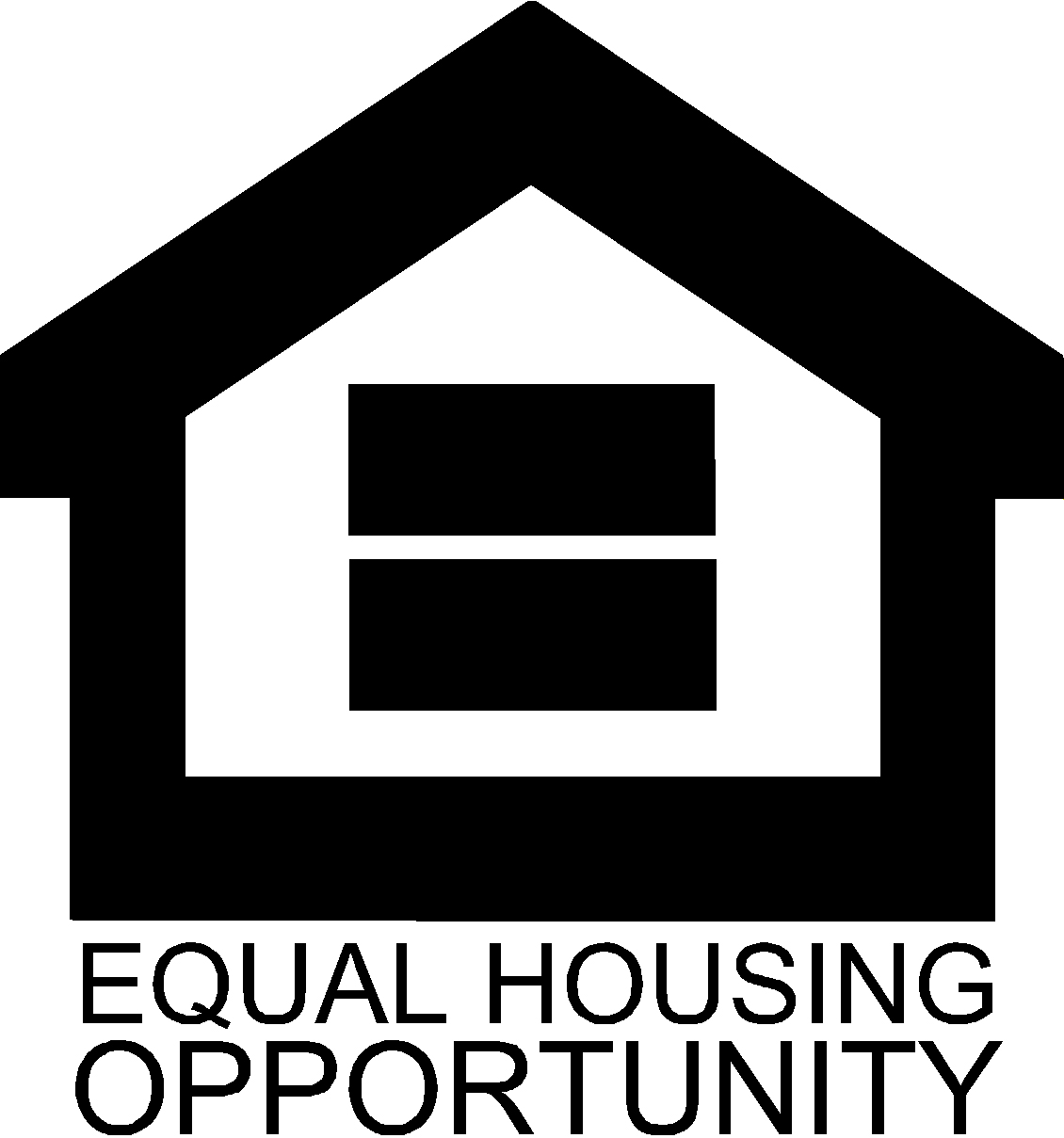Overview
- Updated On:
- 2024-12-06
- 2 Bedrooms
- 2 Bathrooms
- 2,401.00 ft2
Description
Fantastic OPEN floor plan in Sun City Anthem!! Freshly Painted, Light and airy!!* Plenty of space for any lifestyle. *Butler’s Pantry separating Formal Dining Room & Kitchen!* Granite Countertops, All Appliances are Stainless Steel and BRAND NEW!* 5-Burner Cooktop stove and Microwave, Built-In Oven, Ample Cabinet Space, Large Island with Breakfast Bar, Eating Nook in addition to Dining room, Recessed Lighting, Walk-In Pantry and Tile Flooring!* Ceiling Fans w/Lights Throughout. Primary Bedroom has Door out to Covered Patio, Large Walk-In Closet, Enclosed Commode, Double Sinks, Deep Soaker Tub and Separate Shower. Den & 2nd Bedroom is Set Apart from Primary!* Den could be a Third Bedroom. Large Garage with Storage Cabinets and Shelving, freshly painted epoxy floors, and H2O softener!* Separate Laundry Room! The Age Restricted Community of Sun City Anthem offers Many Amenities and Recreation Opportunities. Make this house your home!!















