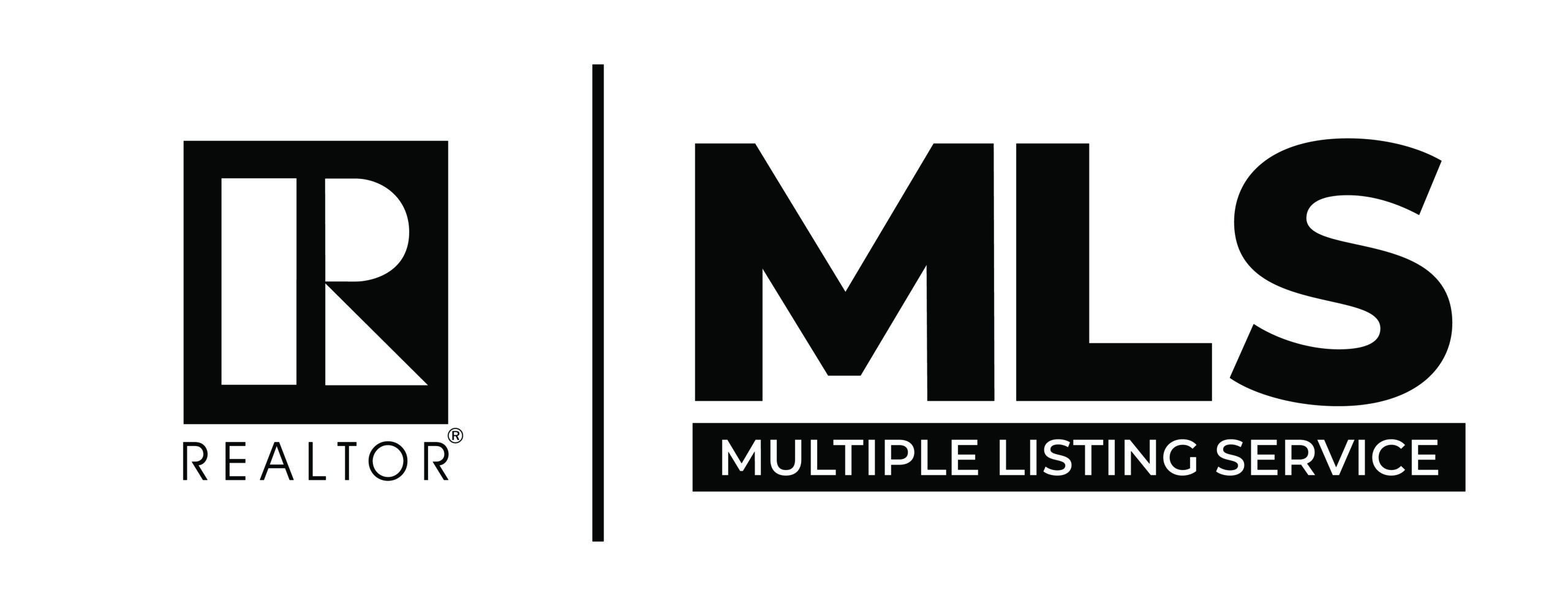Overview
- Updated On:
- 2024-12-05
- 2 Bedrooms
- 2 Bathrooms
- 1,524.00 ft2
Description
Popular Jefferson Floorplan in Sun City Anthem! This home features a spacious Great Room with tile flooring, a built-in entertainment center, and a dining area. The kitchen boasts an island, breakfast nook, pantry, and recessed lighting. The Owner’s Suite includes laminate flooring, a bay window, ceiling fan, walk-in closet with mirrored doors, and a bath with dual sinks and a shower. The guest bedroom also offers laminate flooring and a mirrored door closet. The laundry room is equipped with a washer, dryer, and sink. skylights provide natural light. The 2-car garage includes built-in cabinets for added storage. Outdoor highlights include a covered front porch, a rear yard with a covered patio, deck, and mature landscaping. Enjoy community amenities, including three clubhouses, a gym, theater, indoor and outdoor pools/spas, pickleball, tennis, over 60 clubs, two golf courses, and more!















