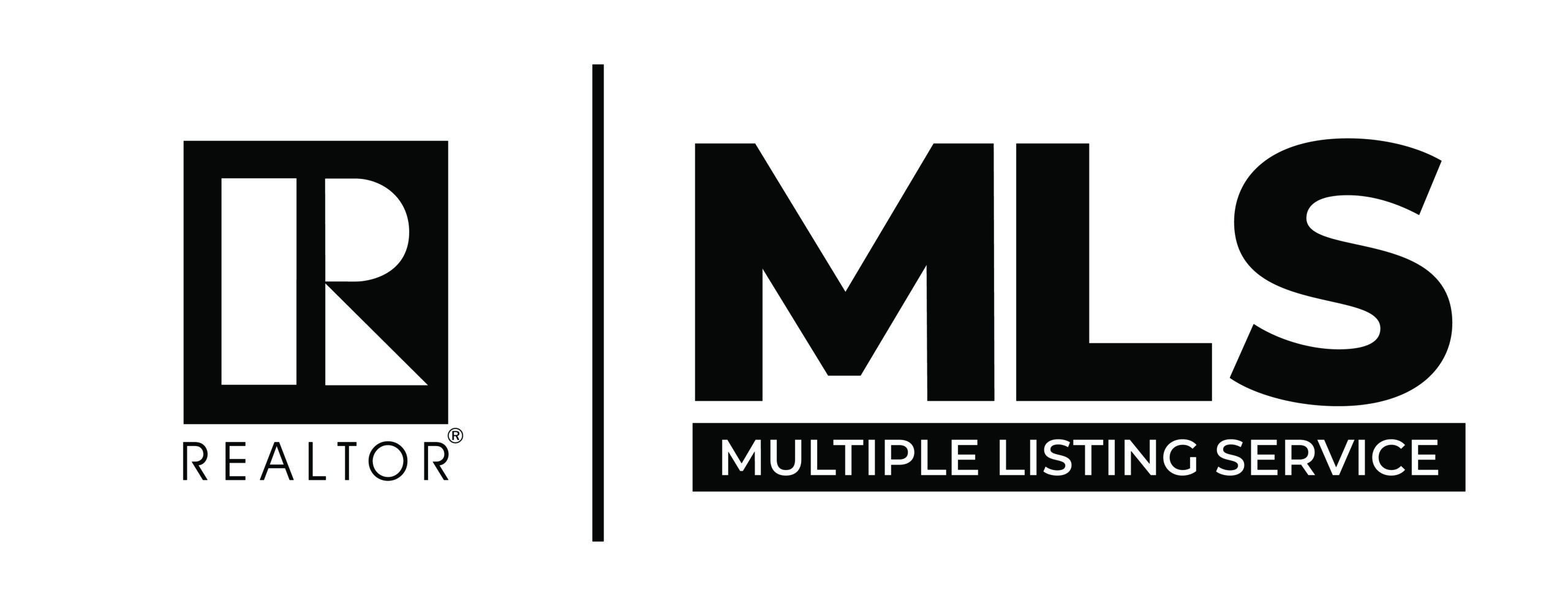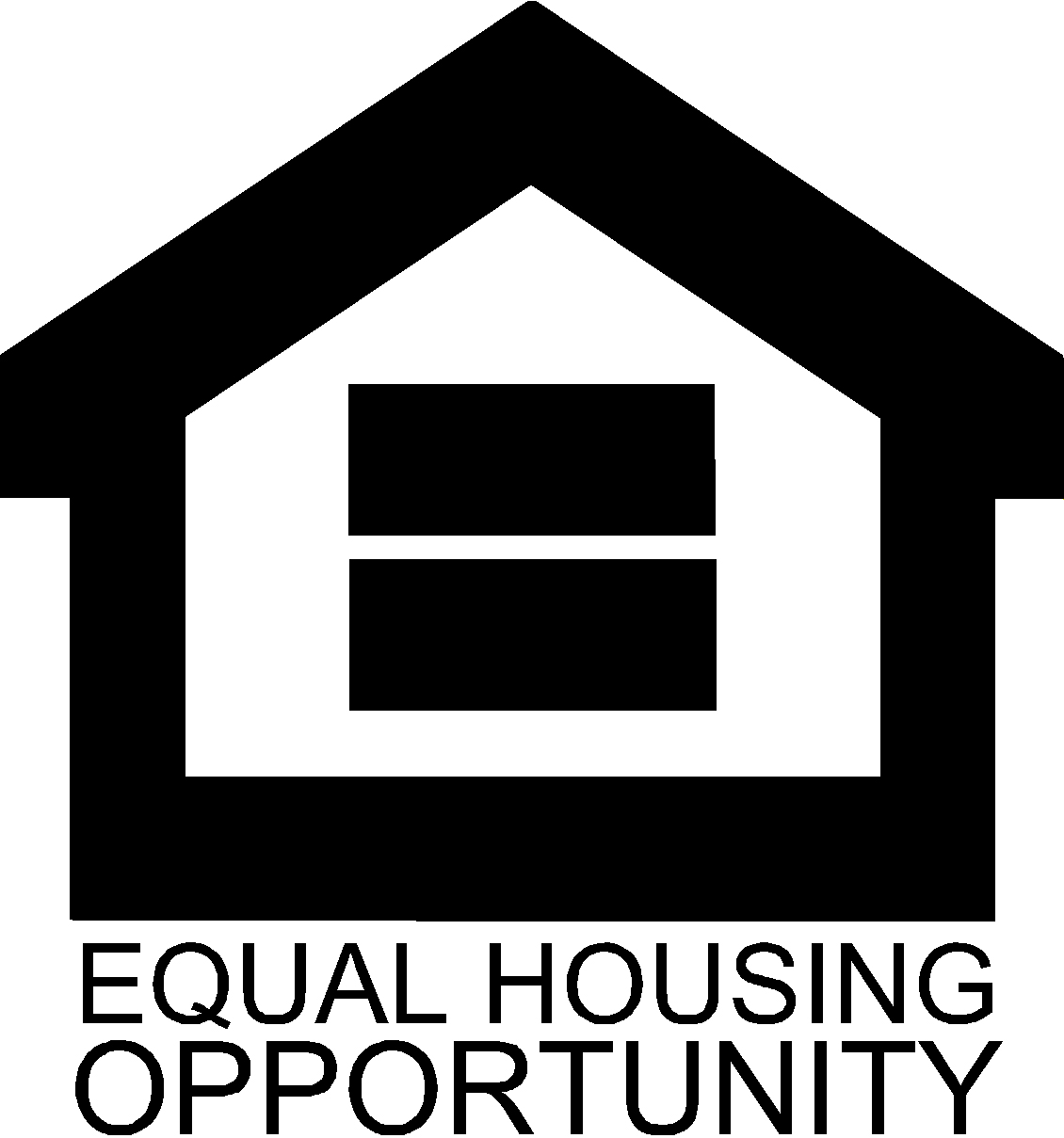Overview
- Updated On:
- 2024-11-10
- 4 Bedrooms
- 3 Bathrooms
- 3,008.00 ft2
Description
Discover this highly desirable single-story home in Historic Boulder City, nestled within a sought-after golf course neighborhood. Featuring an open floor plan with 4 bedrooms, 3 full bathrooms, and a versatile den/media room, this charming property offers space and comfort. Kitchen has marble countertops. Kitchen island is butcher-block. Kitchen fridge is built-in. Kitchen has a Butler’s Pantry. Kitchen oven is European. Kitchen has Honed Carrara Marble counter tops. A spacious primary bedroom with a gas fireplace and a walk-in closet. One bathroom has quartz counters and the other other one has Honed Carrara Marble. Family room has a cozy gas fireplace. Situated on a spacious 0.31-acre lot with RV parking, it’s attractively priced and sure to move quickly. Don’t miss this must-see opportunity!






