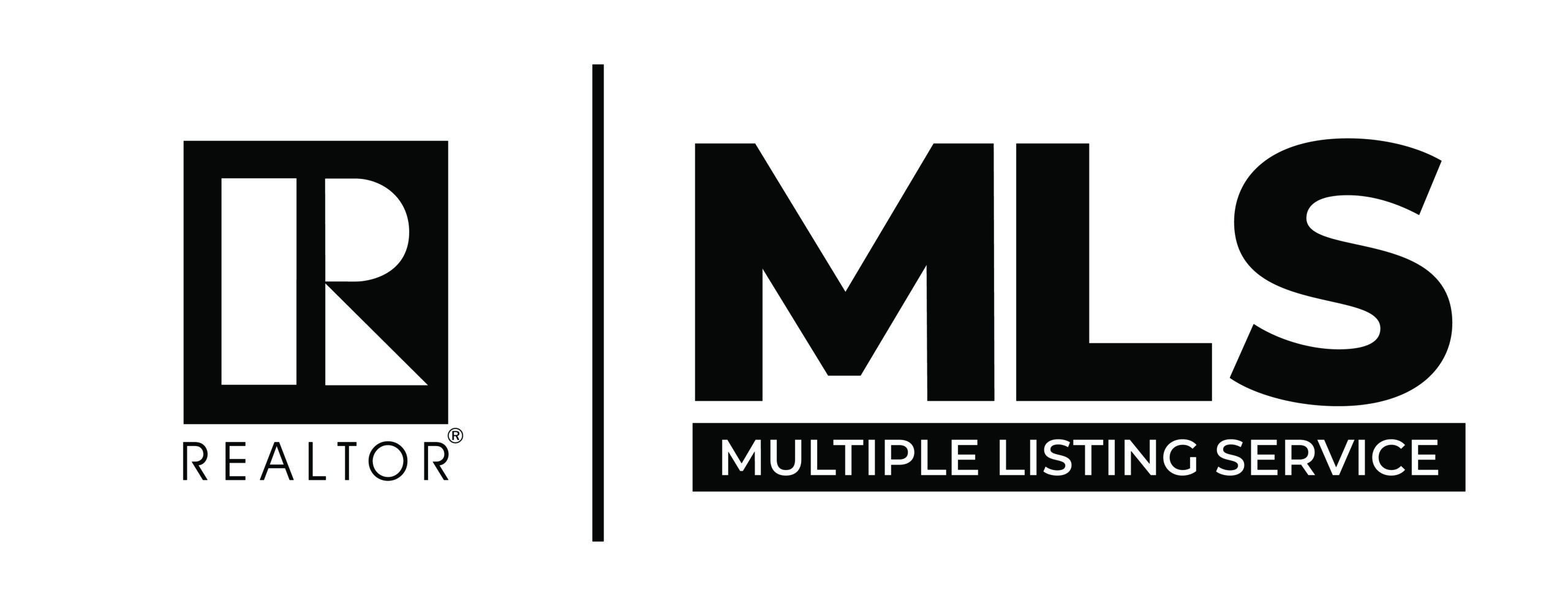Overview
- Updated On:
- 2024-10-28
- 3 Bedrooms
- 3 Bathrooms
- 1,792.00 ft2
Description
Residence 1792 at Modena II, is a versatile open-concept plan offering two stories of inviting living space and stylish features with a courtyard entrance. A two-story foyer leads to a wide-open great room and a well-appointed kitchen—boasting a spacious center island, a large walk-in pantry and a charming dining area with direct access to a patio. Upstairs is an expansive loft, two generous secondary bedrooms—sharing a hall bathroom—plus a convenient laundry room. Highlighting the upper level is a private primary suite—boasting a roomy walk-in closet and a deluxe bath with dual vanities and a walk-in shower. Features include – Patio cover, 9′ Ceilings throughout, Large kitchen pantry, 42″ upper cabinets at kitchen (White), upgraded kitchen appliances, and car charging outlet at garage.



