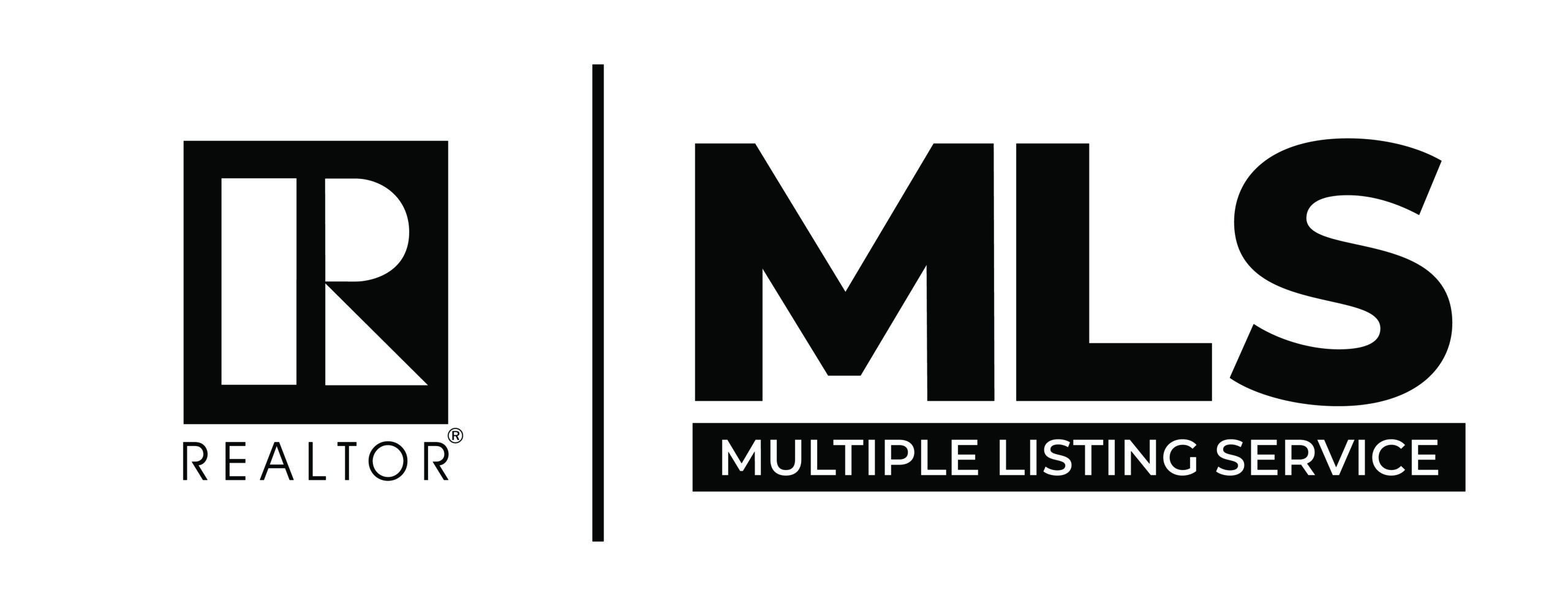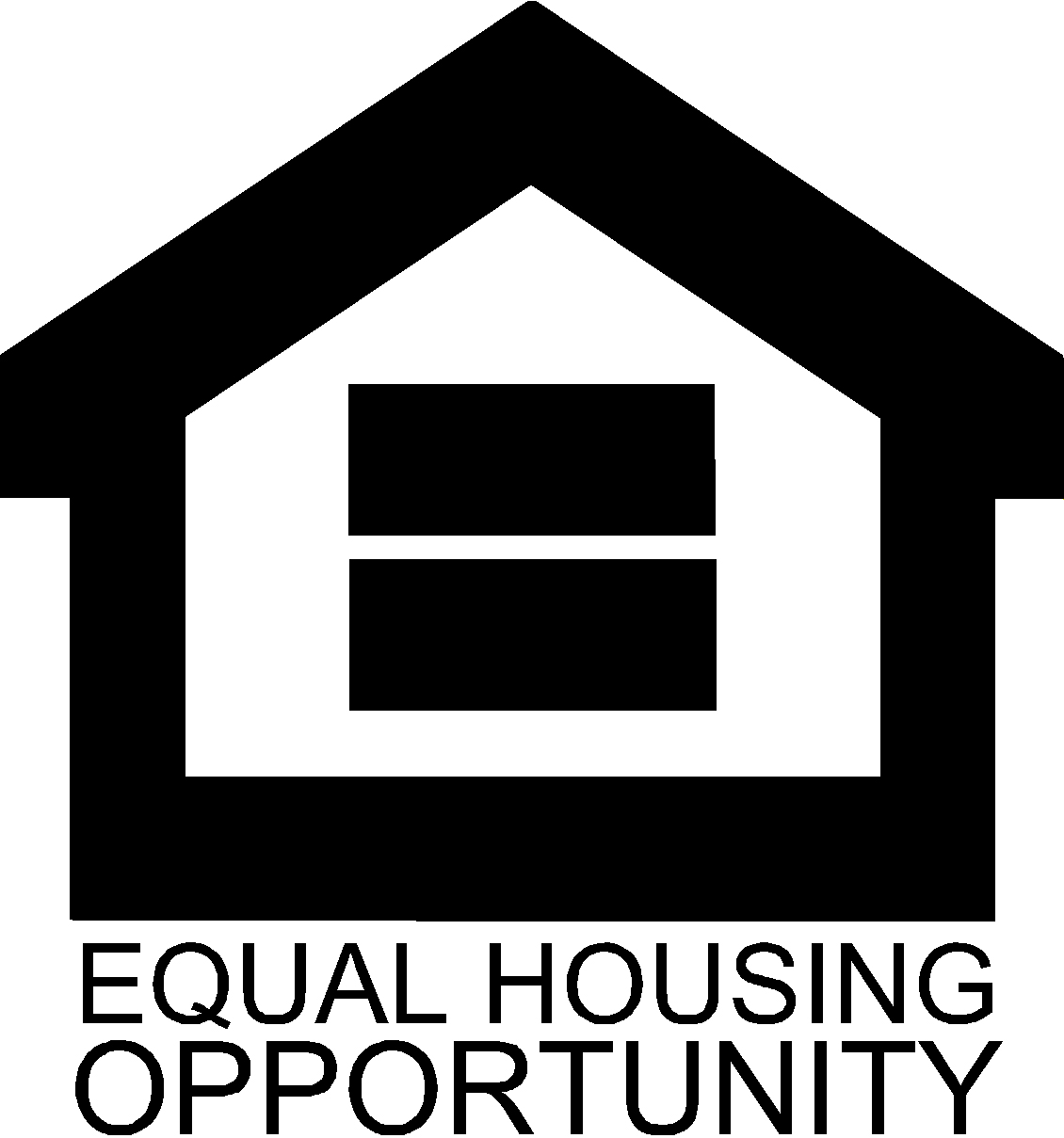Overview
- Updated On:
- 2024-10-22
- 2 Bedrooms
- 2 Bathrooms
- 1,634.00 ft2
Description
REPRESENTATIVE PHOTOS ADDED. December Completion! Nestled in the 55+ active lifestyle community of Ovation at Mountain Falls, the Marigold floor plan offers 1,634 sq. ft. of comfortable living space with 2 bedrooms, 2 baths, and a 2-car garage. As you step through the front door from the porch, you’re welcomed into the foyer. To one side, you’ll find a second bedroom, a full bath, and an enclosed home office. The primary suite features a walk-in closet and a double vanity in the bathroom. The open-concept dining, gathering room, and kitchen flow seamlessly, leading to a covered outdoor living area perfect for relaxing. Optional upgrades include a sliding glass door, extended covered outdoor space, a super shower, and golf cart storage. Your dream home awaits! Structural options include: extended covered patio.







