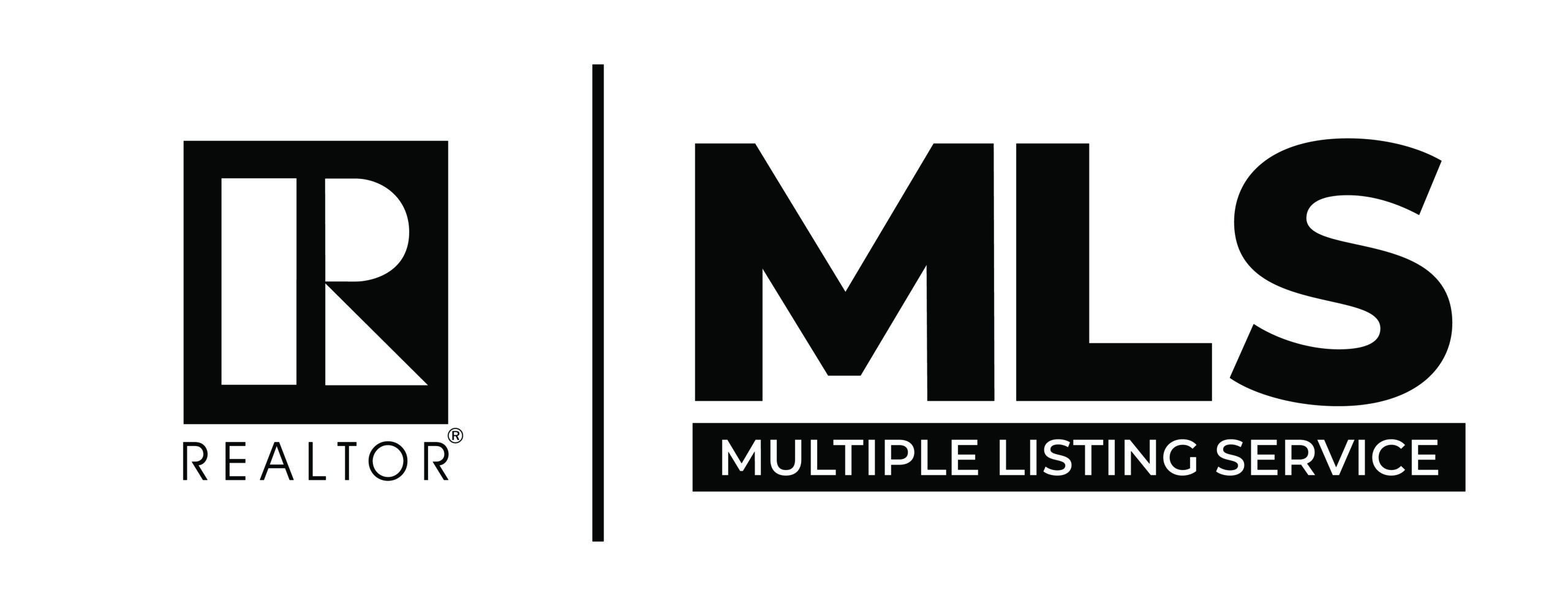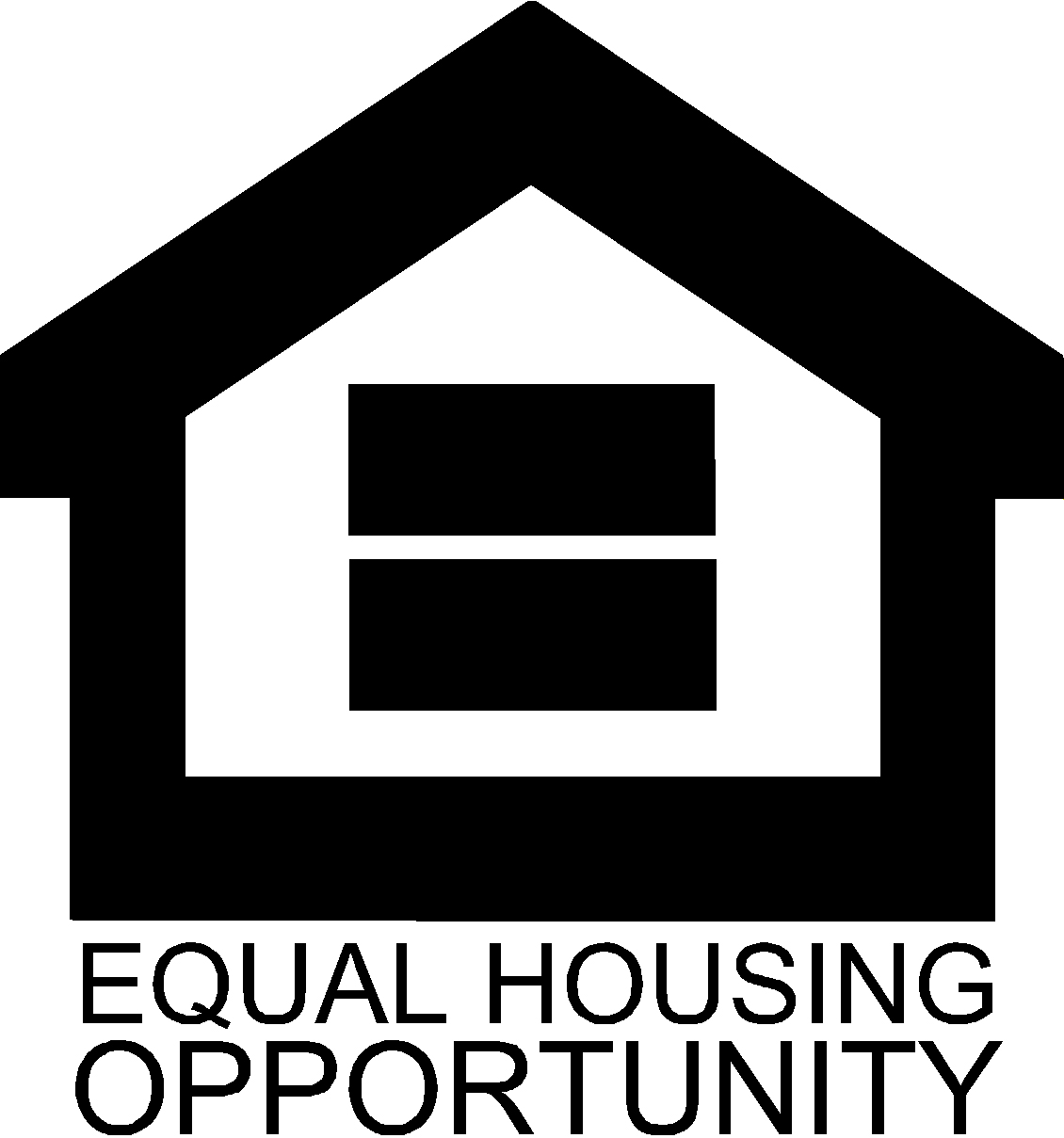Overview
- Updated On:
- 2024-10-17
- 2 Bedrooms
- 2 Bathrooms
- 1,155.00 ft2
Description
Walking Distance to Downtown BC – 1 Block South! Elegant Open Floor Plan w/ Vaulted Ceilings, Kitchen w/ Solid Wood Cabinetry w/ Pull Out Shelving, Frigidaire Stainless Appliances & Wine Fridge (mini bar area w/ sink), Farm Sink, 5 Burner Stove, Pantry & Gorgeous Island Seating. Great Room w/ Elec BI Fireplace & Surround Sound. Laminate Wood Flooring, Recessed Lighting, Shutters & Fans T/O. Primary w/ BI Media w/ Cabinets, WI Closet w/ BI Shelving, Barn Door & Backyard Access. Primary & 2nd Bedroom share a Large Bath w/ 2 sinks & Custom WI Shower. Gorgeous Landscape Front & Rear w/ Lawn Turf, Desert scape (yard art not included), Raised Patio Deck w/ Hot Tub. Detached (29.11×17.5), 2+ Car Garage w/1+2 Insulated Doors, Alley Access, 30/50(220) AMP’s w/ EV Car Plug, Storage Room, 2nd Bath w/ WI Shower, Sink, W/D & S/S Mini Fridge/Freezer. E Water Heater, Cabinets & Work Bench. Front to Back Gated Driveway, 9ft wide RV Gate. Roof w/ Vent System. Security Lighting Outside Perimeter!















