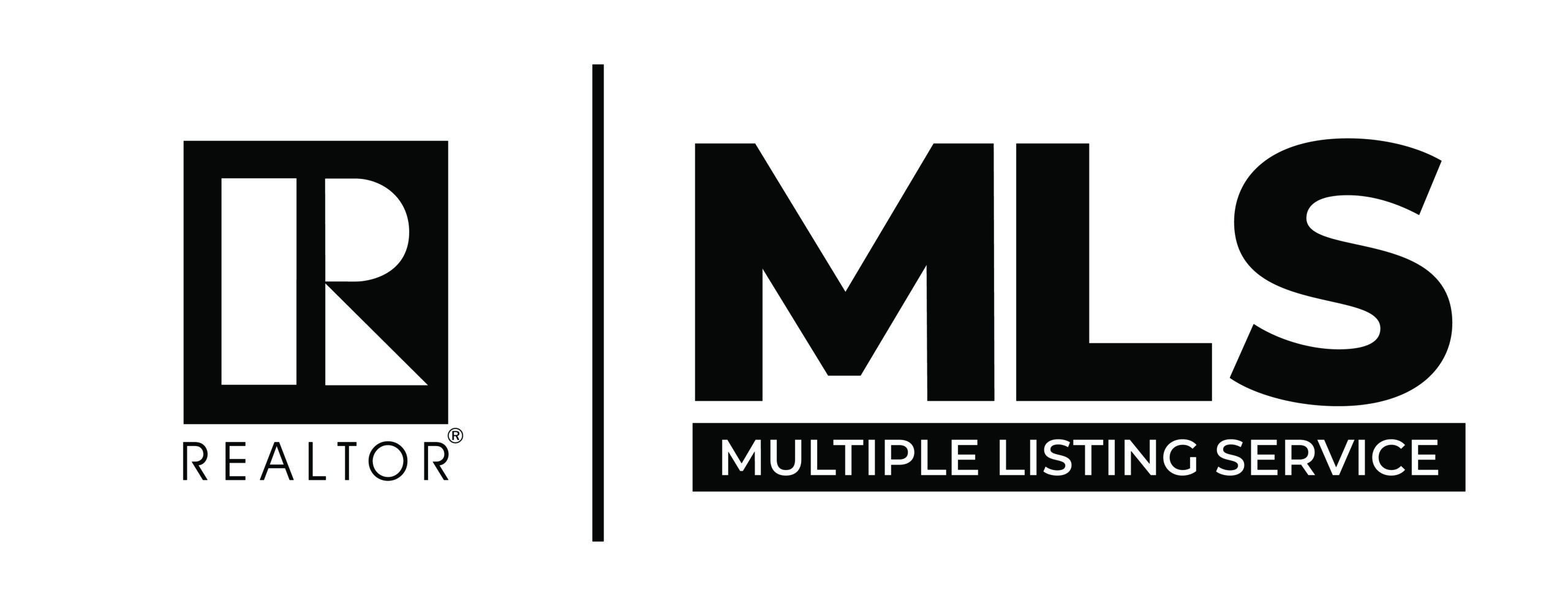Overview
- Updated On:
- 2024-09-11
- 3 Bedrooms
- 2 Bathrooms
- 1,742.00 ft2
Description
The elegant one-story Residence 1742 plan at Glenmore I offers inspired space, designed to suit your daily living and entertaining needs. In the heart of the home, a wide-open great room overlooks the well-appointed kitchen—boasting a generous center island and a charming breakfast nook. Nestled in the back corner of the home is the private primary suite—showcasing a sizable walk-in closet and a deluxe bathroom with a walk-in shower. Features include – Stucco patio cover, BBQ Stub, upgraded kitchen appliances, 42″ upper kitchen cabinets (Flagstone), Quartz countertops (Lusso), 8′ Interior doors, upgraded carpet/pad in bedrooms, and whole house Ravena Tile flooring (except bedrooms), Laundry room cabinets, and reverse osmosis.



