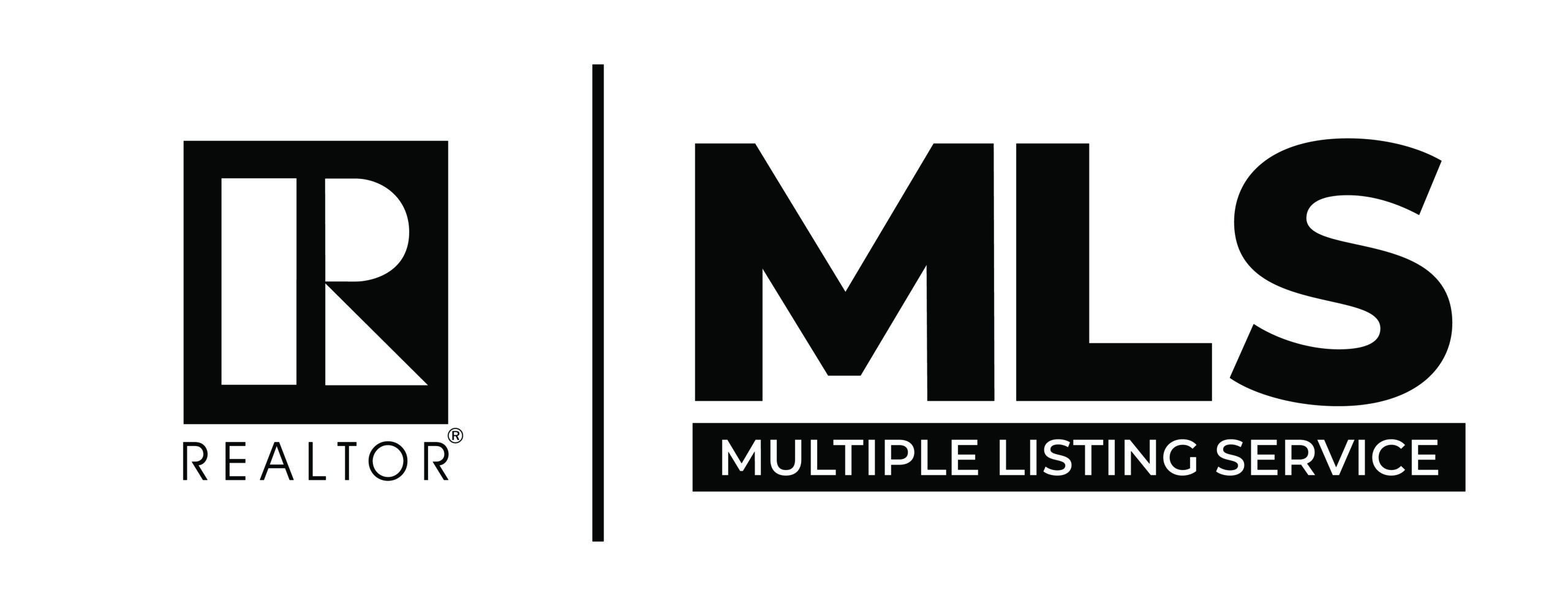Overview
- Updated On:
- 2024-10-22
- 4 Bedrooms
- 2 Bathrooms
- 2,553.00 ft2
Description
Stunning 2,558 sq ft custom home on a spacious 1/2 acre lot! This 4-bedroom, 2-bathroom home offers a split floor plan, a den, and an open-concept great room (kitchen hidden from the front door). The kitchen shines with newer Samsung Tuscan stainless steel appliances, a unique steam-punk style moveable island, granite countertops, tile floors, ample cabinet space, and a walk-in pantry. Ceiling fans with lights and plantation shutters enhance comfort throughout. Step outside to a large covered patio with a TV, ceiling fan, and artificial turf. The property is cross-fenced with RV hookups and features a 4-car garage with extra storage. Inside, enjoy a spacious laundry room with a freezer, cabinets, and a sink. The home includes a whole-house attic fan, most rooms wired with CAT-5, public water, private septic, and no HOA. A home warranty is included!















