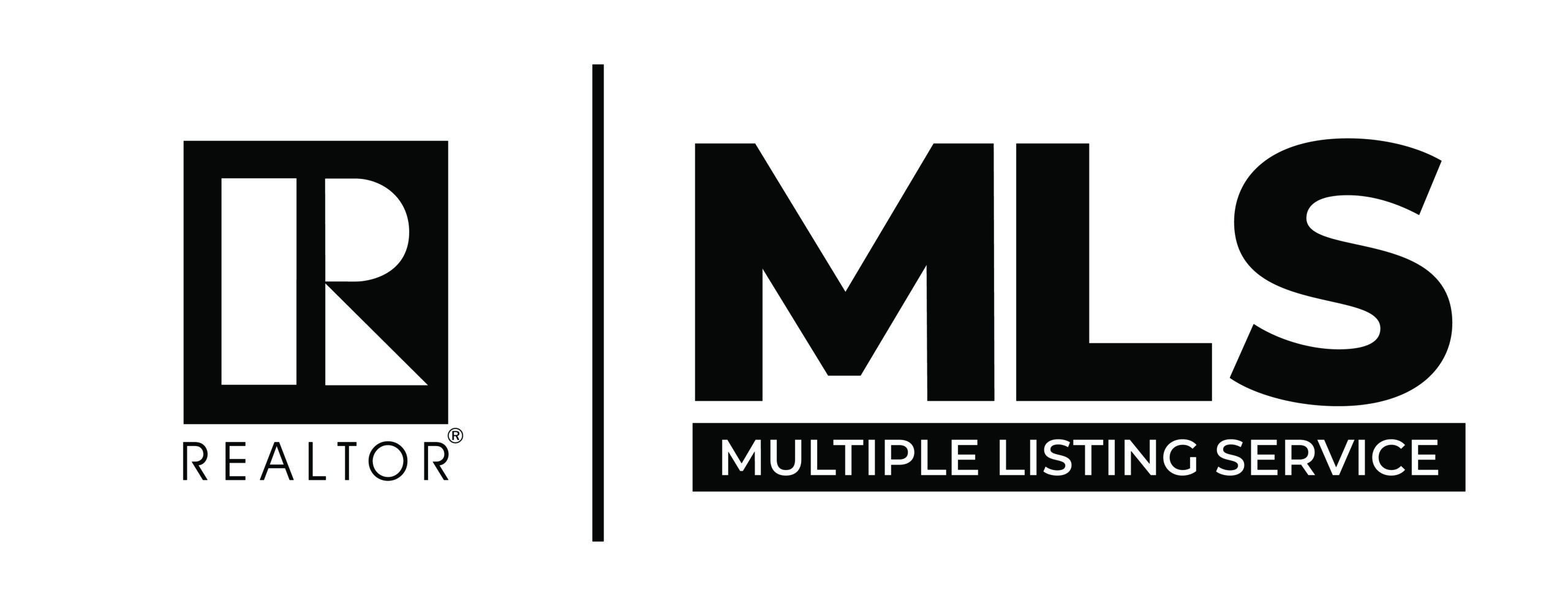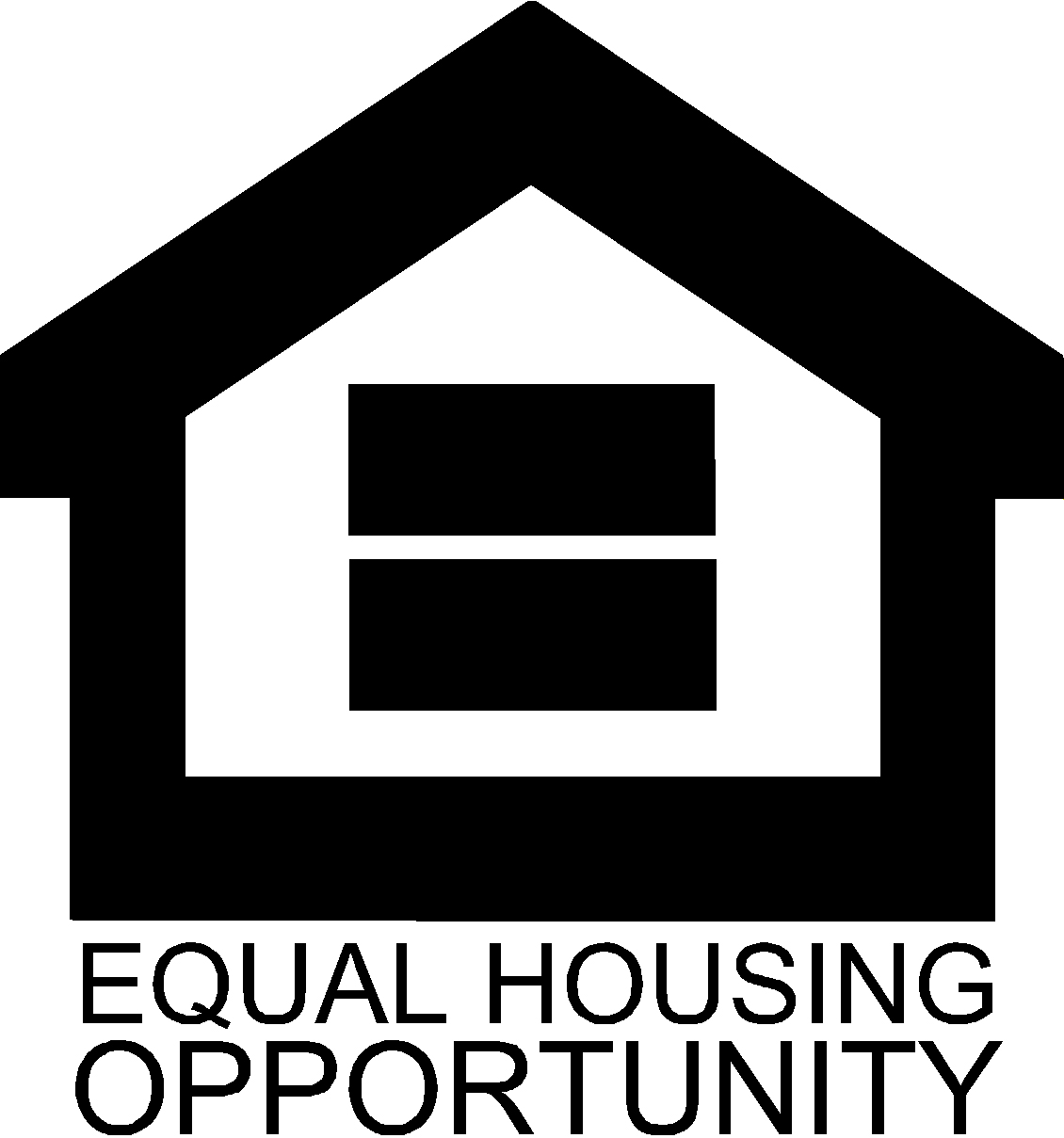Overview
- Updated On:
- 2024-10-25
- 4 Bedrooms
- 4 Bathrooms
- 2,683.00 ft2
Description
SOLAR FULLY PAID OFF * EV CHARGER * 3-CAR GARAGE * 4 BEDS TOTAL * 2 MASTER BEDS * FIRST FLOOR INCL 3 BEDS + 2.5 BATH + WASHER-DRYER * FLOOR 2 INCL MASTER BED + SHOWER + PRIVATE LOFT — Rare Las Vegas single-story living, downstairs master en-suite with walk-in closet, private access to backyard. Second-floor Master Bedroom with full bath + private loft is ideal as a quiet work area, studio, guest suite or retreat for older children. Open-concept floorplan boasts 19 ft ceilings, and 11 ft sliding doors open to a covered patio wired for entertainment creating natural flow through the home. Kitchen with separate dining area, dual ovens, large island & breakfast seating, granite countertops, and walk-in pantry. Multi-level stone wall backyard on large corner lot with real grass and 10 different fruit trees. This home is a dream for the eco-conscious; a blend of luxury, comfort and natural beauty.









