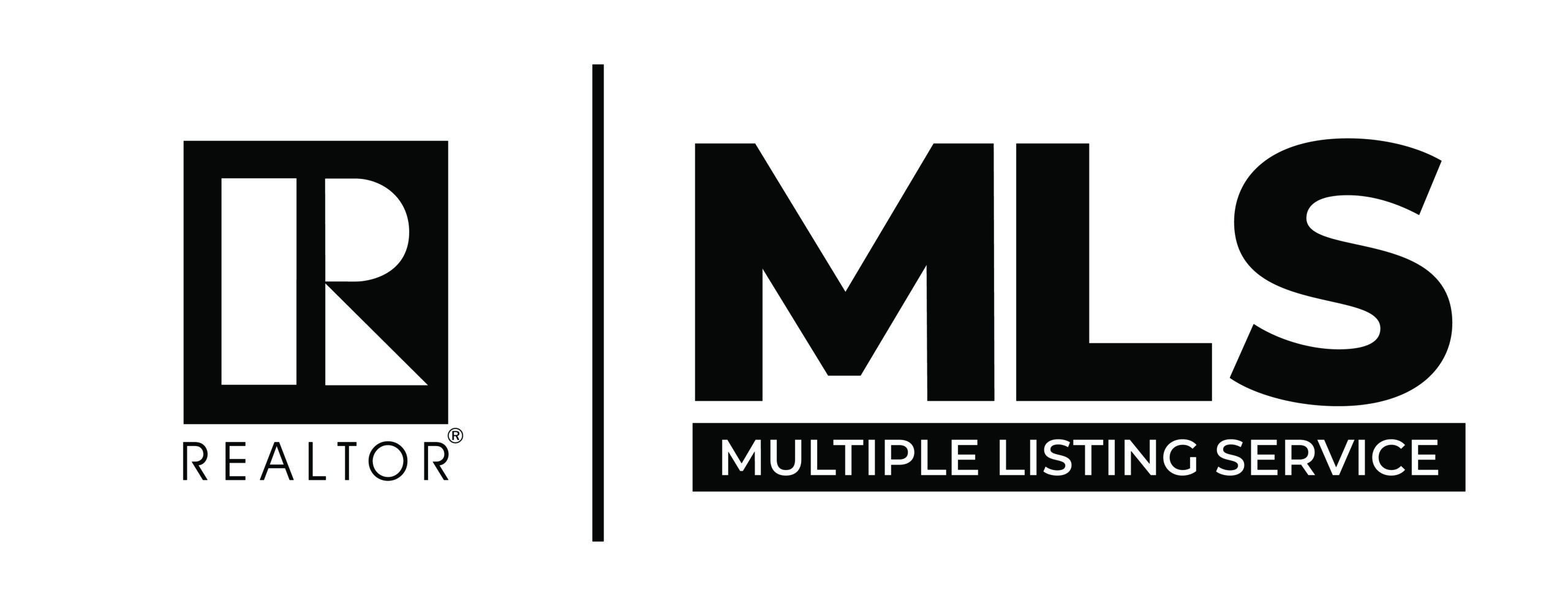Overview
- Updated On:
- 2024-10-17
- 4 Bedrooms
- 4 Bathrooms
- 3,303.00 ft2
Description
Ready Now! The Allium floor plan offers 3,303 square feet of open, luminous space, comprising 4 beds, 3.5 baths, and 3-car garage. Start your day on the welcoming front porch before stepping into the grand foyer, seamlessly connecting to the great room, dining area, chef-inspired kitchen, and covered outdoor space. Discover 3 beds and 2 baths on one side of the home, with an additional office or flex space, laundry room, and a stunning primary suite featuring a beautiful bath and spacious walk-in closet. A convenient guest suite is located at the rear of the home with access to the extended covered outdoor living. Plus, with customizable options, make this home uniquely yours! Please note that all floorplans, options, and elevations are preliminary and subject to change.




